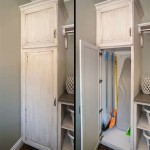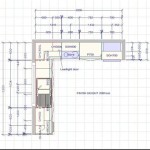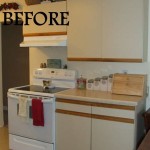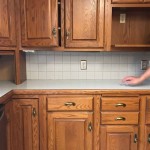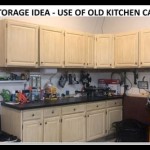How To Redesign Your Kitchen Layout
The kitchen is often considered the heart of the home, a space where families gather, meals are prepared, and memories are made. But a poorly designed kitchen can be a source of frustration, leading to cramped workspaces, inefficient workflows, and a less enjoyable experience overall. If you're considering a kitchen remodel, one of the first things you should focus on is the layout. A well-planned kitchen layout will optimize functionality, maximize storage, and create a more inviting and practical space.
Redesigning your kitchen layout is a significant undertaking, but it doesn't have to be overwhelming. By following these steps, you can create an efficient and stylish kitchen that you'll love for years to come.
1. Assess Your Needs and Preferences
Before you start sketching out new layouts, it's essential to understand your needs and preferences. Consider the following factors:
- Cooking style: Do you enjoy elaborate meals or quick and simple dishes? How often do you cook for large groups?
- Family size: How many people live in your home? Do you have young children or pets?
- Lifestyle: Are you frequently entertaining or do you prefer a more minimalist approach?
- Storage needs: What items do you need to store in your kitchen? How much storage space do you require?
- Budget: How much are you willing to spend on your kitchen redesign?
Once you've reflected on these factors, you'll have a better understanding of the kitchen layout that will best suit your lifestyle.
2. Consider the Work Triangle
The work triangle, a concept widely used in kitchen design, describes the ideal placement of the three key work areas in a kitchen: the sink, the refrigerator, and the stovetop or cooktop. The work triangle should be a comfortable and efficient layout, allowing for easy movement between these essential zones. The ideal distance between each point of the triangle is 4 to 6 feet, creating a functional and balanced space.
When considering the work triangle, there are several important factors to keep in mind:
- Traffic flow: Ensure that the work triangle is accessible and doesn't block pathways for walking or movement within the kitchen.
- Clear pathways: Maintain clear pathways around the work triangle to avoid collisions or congestion.
- Ergonomic design: The work triangle should be designed with ergonomics in mind, allowing for comfortable reach and movement.
By carefully considering these factors, you can create a work triangle that is both efficient and aesthetically pleasing.
3. Explore Different Kitchen Layouts
Once you have a good understanding of your needs and preferences, you can begin exploring different kitchen layout options. Some popular kitchen layouts include:
- Galley kitchen: This layout features two parallel countertops with appliances and cabinets on either side. It's ideal for smaller kitchens where space is limited.
- L-shaped kitchen: An L-shaped kitchen creates a natural work triangle, with two countertops forming an L shape. It offers ample counter space and storage, making it suitable for larger families.
- U-shaped kitchen: A U-shaped kitchen offers the most counter space and storage. It provides ample room to move around and is excellent for cooking enthusiasts.
- G-shaped kitchen: A G-shaped kitchen expands on the U-shaped layout by adding a short, perpendicular section, often creating a breakfast bar or peninsula.
- Island kitchen: An island kitchen features a large, freestanding countertop in the center of the room. It offers extra work space, counter seating, and storage.
When choosing a layout, consider the size and shape of your kitchen, the location of windows and doors, and the overall flow of your home.
4. Optimize Storage Solutions
Storage is crucial in any kitchen, but it's especially important in a redesigned space. Maximize storage by implementing clever and efficient solutions. Some ideas include:
- Pull-out drawers: These allow easy access to the contents of even deep cabinets.
- Vertical storage: Utilize vertical space by incorporating wall-mounted shelves, spice racks, and hanging pot racks.
- Under-cabinet storage: Install retractable shelves, drawer organizers, or sliding trays to maximize storage space beneath the countertop.
- Corner cabinets: Optimize corner cabinets with lazy susans or pull-out shelves to create a functional and accessible space.
By carefully considering your storage needs and using innovative storage solutions, you can create a kitchen that's both organized and aesthetically pleasing.
5. Seek Professional Advice
While there are many online resources and design tools available, seeking professional advice from a kitchen designer or architect can be invaluable. They can help you develop a layout that meets your specific needs, incorporates the latest trends, and ensures your kitchen is both functional and stylish.
A kitchen designer can also assist you with choosing the right materials, appliances, and finishes, helping you create a cohesive and beautiful space. Their expertise can save you time, money, and headaches in the long run.

7 Kitchen Layout Ideas That Work

7 Kitchen Layout Ideas That Work

Kitchen Design Tips 4 Key Elements That Professional Designers Consider When Designing A

Kitchen Design Style And Layout Ideas

How To Remodel A Kitchen Houzz

Popular Kitchen Layouts And How To Use Them Remodelaholic Layout Designs Plans

7 Kitchen Layout Ideas That Work

Planning Your Kitchen Layout Morey Remodeling

17 Ideas To Upgrade Remodel Your Kitchen Extra Space Storage

Kitchen Remodel Ideas For Your Myrtle Beach Home Odom Design
Related Posts

