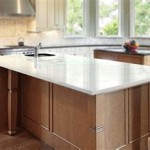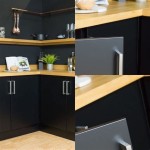How to Remodel an L-Shaped Kitchen
An L-shaped kitchen is a common and versatile design that can be both functional and stylish. However, if your L-shaped kitchen is outdated or no longer meets your needs, a remodel can revitalize the space and provide a fresh start. This article will guide you through the process of remodeling an L-shaped kitchen, from planning to execution.
1. Planning and Design
The first step in any remodel is careful planning. This involves understanding your needs and creating a design that addresses them. Consider the following aspects:
a. Function: What activities will take place in your kitchen? Cooking, dining, entertaining? Do you need ample storage or a dedicated work zone?
b. Traffic Flow: An L-shaped kitchen has two walls meeting at a corner, potentially creating a traffic bottleneck. Plan the layout to minimize this issue.
c. Lighting: Natural light should be maximized, and consider using a combination of ambient, task, and accent lighting to create a functional and inviting atmosphere.
d. Appliances: Decide on the best appliances for your lifestyle and budget. Consider upgrading to energy-efficient models or pursuing a specific style (stainless steel, black, etc).
e. Budget: Establish a realistic budget and stick to it. Prioritize the most important features and be prepared to make adjustments if necessary.
f. Design Inspiration: Look at magazines, websites, and visit showrooms for ideas. Create a mood board to visualize the desired style and color palette.
g. Professional Help: Consider hiring a designer or architect, especially for complex projects, to ensure the remodel achieves your vision and meets building codes.
2. Demolition and Construction
Once the design is complete, the remodel can begin with demolition and construction. This process involves removing existing fixtures, cabinets, and flooring, then preparing the space for the new design:
a. Demolition: Remove all cabinets, countertops, backsplash, and flooring. Carefully dispose of any hazardous materials, such as asbestos or lead paint.
b. Framing: If the layout requires significant changes, new walls or framing may be necessary. Hire a professional contractor for this step.
c. Plumbing and Electrical: Move or add plumbing and electrical lines to accommodate the new design. Again, this is a task best left to licensed professionals.
d. Insulation and Drywall: Once the framing is complete, install insulation to help with energy efficiency and cover the framing with drywall.
e. Flooring: Choose the right flooring for your needs. Consider durability, style, and ease of maintenance.
3. Finishing Touches
After the construction is complete, it's time to focus on the finishing touches that will transform your L-shaped kitchen into a functional and beautiful space:
a. Cabinetry: Order and install cabinets. Consider custom-made cabinets for a perfect fit or pre-made cabinets that are available in a wider range of styles and finishes.
b. Countertops: Choose countertops durable, easy-to-clean, and aesthetically pleasing. Options include granite, quartz, laminate, and butcher block.
c. Backsplash: Install a backsplash to protect the walls behind the countertops and add a decorative element. Tile, stone, or glass are common choices.
d. Lighting: Install task lighting over the sink and stove, as well as ambient lighting for general illumination.
e. Hardware: Install hardware for your cabinets, drawers, and doors. This includes handles, knobs, pulls, and hinges. Choose finishes that complement the countertop and cabinet style.
f. Paint: Paint the walls and trim to complete the look of your kitchen. Choose colors that create a bright and inviting atmosphere.

Before And After L Shaped Kitchen Remodels

5 Ways To Improve Your L Shaped Kitchen Design

Design Tips For L Shaped Kitchens

5 Ways To Improve Your L Shaped Kitchen Design

19 Elegant L Shaped Kitchen Design Ideas Remodel Small Layout

5 Ways To Improve Your L Shaped Kitchen Design

How To Make The Most Of Your L Shaped Kitchen

Before And After L Shaped Kitchen Remodels

20 Beautiful And Modern L Shaped Kitchen Layouts Housely Kitchens Small Shape Layout

L Shaped Kitchen Layout 20 Design Ideas And Tips Cabinet Kings
Related Posts








