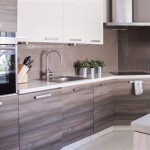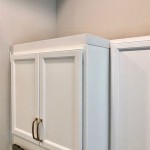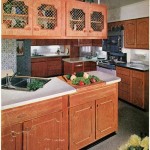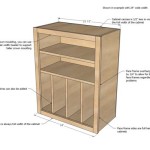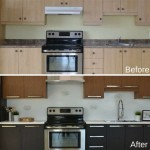How to Remodel a Galley Style Kitchen: Maximizing Space and Functionality
The galley kitchen, characterized by its narrow layout with parallel walls, is a common design found in apartments, condos, and smaller homes. While its compact nature can present challenges in terms of space and storage, a well-planned remodel can transform a cramped and inefficient galley kitchen into a functional and aesthetically pleasing culinary workspace. This article provides a comprehensive guide to remodeling a galley style kitchen, focusing on key considerations and strategies for maximizing space, improving workflow, and enhancing the overall design.
Before embarking on any remodeling project, a thorough assessment of the existing kitchen is crucial. This evaluation should encompass the current layout, structural limitations, plumbing and electrical configurations, and any existing issues such as outdated appliances or inadequate lighting. Identifying these factors early on helps in formulating a realistic budget, timeline, and design plan. Additionally, homeowner preferences regarding style, materials, and desired features should be carefully documented.
The planning phase is the most critical aspect of a successful galley kitchen remodel. This involves establishing a clear design concept, outlining the desired functionalities, and creating detailed blueprints or 3D renderings. The arrangement of appliances, cabinets, and countertops should be considered carefully to optimize workflow and minimize unnecessary movement. Working with a qualified kitchen designer can be beneficial in navigating the complexities of space planning and ensuring compliance with building codes and regulations.
Optimizing the Layout for Efficiency
The layout of a galley kitchen is inherently linear, which can limit design options. However, strategic adjustments to the existing configuration can significantly improve its functionality. One key consideration is the "work triangle," the imaginary line connecting the sink, refrigerator, and cooktop. Ideally, these three elements should be positioned in close proximity to each other to minimize wasted steps during food preparation. In a galley kitchen, this often translates to placing the sink and cooktop on one wall and the refrigerator on the opposite wall, or at the end of one of the runs.
Another aspect of layout optimization is maximizing countertop space. This can be achieved by selecting space-saving appliances, such as a cooktop instead of a full range or a compact refrigerator. Using shallow cabinets or open shelving above the countertops can also free up valuable workspace. Consider incorporating a peninsula or island if the kitchen's width allows, as this can provide additional countertop area and storage.
The placement of doorways and entry points is also critical. If possible, widening the entrance or relocating doorways can improve the flow of traffic through the kitchen and make it feel less confined. Removing a non-load-bearing wall to open up the kitchen to an adjacent living space can dramatically transform the galley kitchen, creating a more spacious and integrated environment. However, any structural modifications should be undertaken only after consulting with a structural engineer or qualified contractor.
Maximizing Storage Solutions
Storage is typically a significant challenge in galley kitchens. Efficiently utilizing every available space is essential to maintaining an organized and clutter-free environment. Vertical storage solutions are particularly valuable in maximizing space. Tall pantry cabinets that extend to the ceiling provide ample storage for food and kitchen supplies. Installing pull-out shelves and drawers within base cabinets allows for easy access to items stored at the back. Corner cabinets can be equipped with lazy Susans or pull-out organizers to make the most of otherwise awkward spaces.
Consider incorporating storage features within the upper cabinets as well. Installing adjustable shelves allows for customizing the storage space to accommodate different sized items. Under-cabinet lighting not only enhances visibility but also creates a brighter and more inviting atmosphere. Open shelving can be used to display decorative items or frequently used kitchenware, while keeping them readily accessible.
Beyond cabinets, explore alternative storage solutions such as pot racks, magnetic knife strips, and wall-mounted spice racks. These options can free up valuable drawer and cabinet space and keep essential items within easy reach. Consider incorporating a built-in spice rack or utensil holder into the backsplash or countertop. Under-sink organizers can also help maximize the storage potential of this often-underutilized space.
Don’t forget to consider the space above the cabinets. If the cabinets don’t reach the ceiling, this space can be used for storing infrequently used items or decorative pieces. Consider adding decorative baskets or containers to create a visually appealing and functional storage solution.
Enhancing Lighting and Aesthetics
Proper lighting is crucial in any kitchen, but especially in a galley kitchen where natural light may be limited. A combination of ambient, task, and accent lighting is essential to create a well-lit and inviting space. Ambient lighting provides overall illumination, while task lighting focuses on specific work areas, such as the countertops and sink. Accent lighting is used to highlight architectural features or decorative elements.
Recessed lighting is a popular choice for ambient lighting in galley kitchens, as it provides even illumination without taking up valuable ceiling space. Under-cabinet lighting is essential for providing task lighting to countertops, improving visibility while prepping food. Pendant lights can be used above islands or peninsulas to add a touch of style and provide focused lighting. Consider installing dimmers to adjust the lighting levels to suit different activities and moods.
The selection of colors, materials, and finishes plays a significant role in enhancing the aesthetics of the galley kitchen. Light and neutral colors can make the space feel larger and brighter. Using reflective materials, such as high-gloss cabinets or stainless steel appliances, can further enhance the feeling of spaciousness. Incorporating natural materials, such as wood or stone, can add warmth and texture to the kitchen.
The backsplash is an opportunity to introduce color and personality into the kitchen. Consider using a decorative tile or mosaic pattern to create a focal point. The countertop material should be durable, functional, and aesthetically pleasing. Engineered quartz and solid surface countertops are popular choices due to their durability and ease of maintenance. Hardware such as cabinet pulls and knobs can also contribute to the overall style of the kitchen. Choose hardware that complements the cabinets and appliances, and that is comfortable to use.
Bringing natural light into the kitchen can dramatically improve the space. If possible, consider adding or enlarging windows to maximize natural light. Skylights are another option for bringing natural light into the kitchen without sacrificing wall space. If natural light is limited, consider using mirrors to reflect light and create the illusion of more space.
When selecting appliances, consider their size and energy efficiency. Compact appliances can save space and reduce energy consumption. Stainless steel appliances are a popular choice for their sleek and modern look, but other finishes such as black stainless steel or panel-ready appliances can also be used to create a unique and personalized look.
Integrating technology into the kitchen can also enhance its functionality and convenience. Smart appliances, such as a refrigerator with a built-in touchscreen or a voice-controlled faucet, can make cooking and cleaning easier. Consider installing USB outlets in the backsplash or countertop to charge electronic devices.
Finally, personalization is key to creating a galley kitchen that reflects the homeowner's style and personality. Incorporate artwork, plants, and decorative accessories to add a touch of individuality to the space. Remember that the best galley kitchen remodel balances functionality, efficiency, and aesthetic appeal to create a welcoming and enjoyable culinary environment.

How To Remodel A Galley Kitchen

20 Galley Kitchen Remodel Ideas

Modern Galley Kitchen Remodel Ideas The Creative Co

Check Out This Galley Style Kitchen Remodel In Alexandria Va

A Galley Kitchen Renovation With All Of The Right Decisions Sweeten

How To Remodel Galley Kitchen Maximize Space Remodeling

Family Style Galley Kitchen Before After Irwin Construction

Design Advice For Your Galley Kitchen Remodel

20 Galley Kitchen Remodel Ideas

9 Creative Galley Kitchen Remodel Ideas Lily Ann Cabinets
Related Posts


