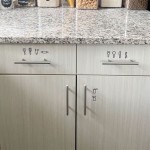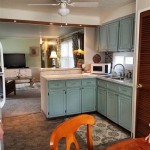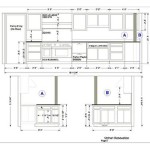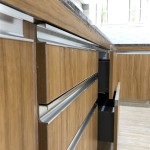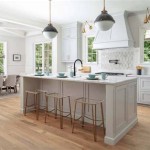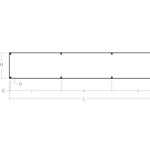How To Remodel A U-Shaped Kitchen
The U-shaped kitchen layout is a popular and efficient design, characterized by countertops and cabinets wrapping around three walls, creating a workspace that minimizes steps and maximizes storage. Remodeling a U-shaped kitchen can significantly enhance both its functionality and aesthetic appeal. However, successful remodeling requires careful planning, budgeting, and execution. This article provides a comprehensive guide to remodeling a U-shaped kitchen, covering key considerations and steps involved in the process.
Before embarking on any remodeling project, a thorough assessment of the existing kitchen is crucial. This assessment should identify both the positive and negative aspects of the current layout and design. Consider factors such as traffic flow, countertop space, storage capacity, and the placement of major appliances. Identifying existing problems and desired improvements will inform subsequent design choices and ensure the remodeled kitchen effectively addresses specific needs.
Budgeting is a critical component of any remodeling project. It is essential to establish a realistic budget that accounts for all potential costs, including materials, labor, permits, and unexpected expenses. Researching average costs for similar projects in the local area can provide a helpful benchmark. Obtaining multiple quotes from contractors is also highly recommended to ensure competitive pricing and transparency. Remember to include a contingency fund to cover unforeseen issues or changes during the remodeling process.
Key Considerations for U-Shaped Kitchen Remodeling
Remodeling a U-shaped kitchen involves several key considerations that impact the design and functionality of the space. These considerations include work triangle optimization, storage solutions, and lighting design.
The work triangle, which connects the sink, refrigerator, and cooktop (or oven), is a fundamental concept in kitchen design. Optimizing the work triangle ensures efficient movement between these key work zones. Ideally, the total distance between the three points of the triangle should be no less than 13 feet and no more than 26 feet. Avoid having any obstructions, such as islands or peninsulas, cutting through the work triangle. In a U-shaped kitchen, the layout naturally lends itself to an efficient work triangle, but careful placement of appliances is still necessary to maximize efficiency.
Storage solutions are essential for a functional and organized kitchen. Consider incorporating a variety of storage options to accommodate different types of items. Cabinets with pull-out shelves or drawers can improve accessibility and maximize vertical space. Pantry storage is crucial for storing dry goods and supplies. Consider custom cabinet solutions that fit specific storage needs. Optimizing corner cabinets, often underutilized spaces, with features like lazy Susans or pull-out shelving can also significantly increase storage capacity. Furthermore, explore options for storing pots and pans efficiently, such as pot racks or deep drawers with dividers.
Adequate lighting is crucial for both functionality and ambiance in the kitchen. A well-lit kitchen enhances safety and visibility while creating a welcoming atmosphere. Consider a combination of ambient, task, and accent lighting. Ambient lighting provides overall illumination for the space. Task lighting is focused on specific work areas, such as countertops and the sink. Under-cabinet lighting is especially effective for illuminating countertops. Accent lighting can be used to highlight architectural features or decorative elements. Energy-efficient LED lighting is a cost-effective and environmentally friendly option. The placement of light fixtures should be carefully planned to avoid shadows and ensure even illumination throughout the kitchen.
Essential Steps in the Remodeling Process
The remodeling process typically involves several distinct steps, from initial planning to final completion. These steps ensure a structured and organized approach to the project.
The initial planning phase involves defining the scope of the project, establishing a budget, and developing a design plan. This phase includes creating a detailed floor plan that illustrates the proposed layout of the remodeled kitchen, including the placement of cabinets, appliances, and countertops. It also involves selecting materials, finishes, and appliances. Consider working with a kitchen designer to create a professional plan that optimizes space and functionality. The design plan should also incorporate electrical and plumbing requirements. Obtain all necessary permits before commencing any construction work.
Demolition involves removing existing cabinets, countertops, flooring, and appliances. Take precautions to protect adjacent areas from dust and debris. Disconnect all utilities, including water, gas, and electricity, before starting any demolition work. Properly dispose of demolition debris according to local regulations. This stage can often reveal unexpected issues, such as structural problems or hidden plumbing, which may require adjustments to the original plan and budget. Maintain open communication with the contractor throughout the demolition process to address any unforeseen issues promptly.
Construction involves installing new cabinets, countertops, flooring, and appliances. Ensure that all work is performed according to building codes and manufacturer specifications. The sequence of construction is important. Typically, plumbing and electrical work are completed before installing cabinets and countertops. Flooring is usually installed after the cabinets are in place. Appliances are installed last. Regular communication with the contractor is essential to monitor progress and address any concerns. Frequent site visits allow for quality control and ensure that the work is proceeding according to the design plan. Be prepared for potential delays and disruptions during the construction phase.
Maximizing Efficiency and Style
A successful kitchen remodel not only addresses functional needs but also enhances the overall aesthetic appeal of the space. Consider incorporating design elements that maximize efficiency and reflect personal style.
Choose materials and finishes that are both durable and aesthetically pleasing. Countertop materials such as granite, quartz, and solid surface are popular choices for their durability and appearance. Cabinet finishes can range from classic wood tones to modern painted options. Flooring options include tile, hardwood, and luxury vinyl. Select materials and finishes that complement each other and create a cohesive design. Consider the maintenance requirements of different materials before making a final decision. For example, granite requires sealing to prevent staining, while quartz is more resistant to stains and scratches. The selection of materials should reflect both personal preferences and the overall design aesthetic of the home.
Incorporate universal design principles to create a kitchen that is accessible and comfortable for all users, regardless of age or ability. Universal design features include wider doorways and walkways, adjustable-height countertops, and pull-down shelving. Consider lever-style faucets and easy-to-grip cabinet hardware. Incorporating these features enhances the functionality and usability of the kitchen for everyone. Universal design elements can be seamlessly integrated into the kitchen design without sacrificing style. Planning for future needs ensures that the kitchen remains functional and accessible for years to come.
Appliances play a significant role in both the functionality and style of the kitchen. Select energy-efficient appliances that meet specific needs and complement the overall design. Consider features such as induction cooktops, convection ovens, and smart refrigerators. Stainless steel appliances are a popular choice for their sleek appearance and durability. Integrate appliances seamlessly into the kitchen design by choosing built-in models or panel-ready appliances that match the cabinetry. Proper ventilation is essential for removing cooking odors and moisture. A range hood with adequate ventilation capacity is crucial for maintaining air quality in the kitchen. The selection of appliances should be based on both functional requirements and design considerations.

10 U Shaped Kitchen Layout Design Ideas Lily Ann Cabinets
10 U Shaped Kitchen Layout Design Ideas Lily Ann Cabinets
10 U Shaped Kitchen Layout Design Ideas Lily Ann Cabinets

The U Shaped Kitchen Plus 10 Examples Remodeling 101 Remodelista

U Shaped Kitchens Understanding The Pros Cons

U Shape Kitchen Remodel Layout Drury Design

Full Reveal Of Our Modern U Shaped Kitchen Remodel Heartbeet

5 Reasons To Include A U Shaped Kitchen In Your Home Remodel

5 Reasons To Include A U Shaped Kitchen In Your Home Remodel

U Shaped Kitchen Layout Infinity


