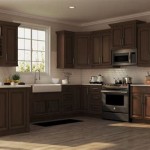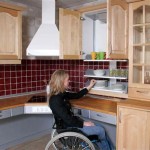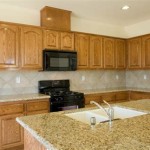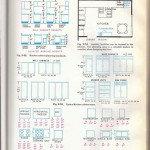How To Remove a Bulkhead in a Kitchen
Removing a bulkhead in a kitchen can dramatically open up the space and create a more modern feel. However, it’s crucial to understand what’s inside the bulkhead before demolition begins. This article outlines the steps involved in safely and effectively removing a kitchen bulkhead.
Assessing the Bulkhead
The first step is to determine the bulkhead's purpose. Some bulkheads are purely decorative, while others conceal essential structural elements, plumbing, or electrical wiring. A thorough assessment is vital before any demolition work commences.
- Visual Inspection: Carefully examine the bulkhead for signs of pipes, wires, or ductwork. Look for access panels or subtle protrusions that might indicate hidden components.
- Consult Blueprints: If available, review the original blueprints of the house to understand the bulkhead's construction and contents.
- Professional Inspection: If uncertainties remain, hiring a qualified contractor or structural engineer is recommended. They can accurately assess the bulkhead and identify any potential hazards.
Gathering Necessary Tools and Materials
Having the correct tools and materials readily available will streamline the removal process and ensure safety.
- Safety Gear: Safety glasses, dust mask, gloves, and hearing protection are essential.
- Demolition Tools: Reciprocating saw, pry bar, hammer, utility knife, and screwdriver are commonly required.
- Patching Materials: Drywall, joint compound, paint, and primer for repairing the ceiling and walls after removal.
- Electrical and Plumbing Supplies: These might be necessary for rerouting wires or pipes, depending on the bulkhead's contents.
Turning Off Utilities
Before starting any demolition, turning off the necessary utilities is paramount for safety. This prevents electrical shocks and water damage.
- Electricity: Turn off the power to the circuits supplying the kitchen area at the main electrical panel.
- Water Supply: Shut off the water supply to any pipes running through the bulkhead.
- Gas Supply: If gas lines are present, turn off the gas supply at the main valve.
Demolition Process
The demolition process involves carefully removing the bulkhead's outer layer, typically drywall, to expose its contents.
- Scoring the Drywall: Use a utility knife to score the drywall along the edges of the bulkhead, creating a clean cutline.
- Removing the Drywall: Carefully pry the drywall away from the framing using a pry bar. Work slowly to avoid damaging surrounding surfaces.
- Inspecting for Obstructions: Once the drywall is removed, thoroughly inspect the bulkhead's interior for wiring, pipes, or ductwork.
Dealing with Wiring, Plumbing, and Ductwork
If the bulkhead contains electrical wiring, plumbing, or ductwork, these elements must be addressed before proceeding further. This often requires professional assistance.
- Rerouting: If possible, reroute wires, pipes, or ductwork through the ceiling or walls to eliminate the need for the bulkhead.
- Professional Assistance: For complex rerouting or modifications, consult a licensed electrician, plumber, or HVAC technician.
- Building Codes: Ensure all work complies with local building codes and regulations.
Removing the Framing
Once any obstructions are addressed, the framing supporting the bulkhead can be removed.
- Detaching the Frame: Use a reciprocating saw or hand saw to carefully cut the framing members away from the ceiling and walls.
- Supporting the Ceiling: If the bulkhead provided structural support, temporary supports may be necessary to prevent the ceiling from sagging during removal.
- Disposing of Debris: Dispose of the removed framing and drywall according to local regulations.
Repairing the Ceiling and Walls
After the bulkhead is removed, the ceiling and walls need to be repaired to create a seamless finish.
- Patching Holes: Use drywall patches to fill any holes or gaps left by the removed framing.
- Applying Joint Compound: Apply several layers of joint compound to smooth out the patched areas.
- Sanding: Sand the dried joint compound until smooth and even.
- Priming and Painting: Prime and paint the repaired areas to match the existing ceiling and walls.
Final Inspection
A final inspection is crucial to ensure all work has been completed correctly and safely. This may involve consulting with the professionals who assisted with the project.
- Electrical Inspection: If electrical work was performed, have a licensed electrician inspect the wiring.
- Plumbing Inspection: If plumbing was modified, have a licensed plumber inspect the work.
- Structural Inspection: If any structural modifications were made, consult a structural engineer to ensure the integrity of the ceiling and roof.

How To Remove Kitchen Soffit 5 Careful Considerations

Removing Kitchen Soffits Worth It Craftsman Geneva Illinois

Bunkhead Soffit Removal Bigger Than The Three Of Us

How To Disguise Your Kitchen Soffit O Hanlon Remodeling

Can I Remove My Kitchen Soffits Mccann Custom Remodeling

Removing Kitchen Soffits Field Court

Removing Kitchen Soffits Worth It Craftsman Geneva Illinois

How To Remove Kitchen Soffit 5 Careful Considerations

Diy Kitchen Soffit Makeover How To Disguise A Average But Inspired

9 Kitchen Soffit Decorating Ideas
Related Posts








