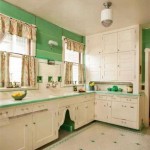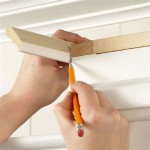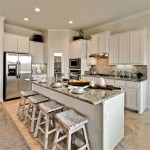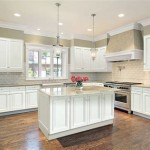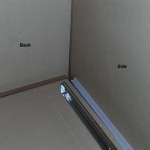How to Renovate an L-Shaped Kitchen
An L-shaped kitchen is a common and versatile layout, conducive to efficient workflow and adaptable to various room sizes. These kitchens feature countertops and cabinets arranged along two adjacent walls, forming an “L” shape. This configuration offers several advantages, including open-plan integration and the creation of a natural work triangle. However, like any kitchen design, renovations can enhance both functionality and aesthetic appeal. Proper planning and execution are crucial to a successful L-shaped kitchen renovation. This article will outline key steps and considerations for transforming an L-shaped kitchen into a more modern, efficient, and visually pleasing space.
Before commencing the renovation process, a thorough assessment of the existing kitchen is essential. This involves evaluating the current layout, identifying areas requiring improvement, and determining the desired functionality and style of the renovated space. Measure the kitchen dimensions accurately to facilitate space planning and material selection. Consider the placement of existing plumbing and electrical connections, as relocating these can significantly impact the project's budget and timeline. Take photographs and create a detailed inventory of existing appliances, cabinets, and fixtures. This documentation will serve as a reference throughout the renovation process.
Define a realistic budget for the entire project, encompassing materials, labor, and contingency funds for unforeseen expenses. Obtain quotes from multiple contractors and suppliers to compare pricing and ensure competitive rates. Prioritize renovation needs based on budget constraints, focusing on essential improvements that will have the most significant impact on the kitchen’s functionality and aesthetic appeal. Consider financing options if necessary, such as home equity loans or lines of credit. Meticulous budgeting and cost control are vital for staying within financial limitations and avoiding project delays.
Planning the New Layout and Design
Developing a functional and aesthetically pleasing layout is the cornerstone of any kitchen renovation. The L-shaped configuration lends itself well to various design approaches, but careful consideration must be given to maximizing space utilization and optimizing workflow. The work triangle, which connects the sink, refrigerator, and cooktop, should be a primary focus. Aim for a balanced work triangle with appropriate distances between each element to minimize unnecessary movement. Ideally, each leg of the triangle should be between 4 and 9 feet, with the total perimeter not exceeding 26 feet.
Evaluate the existing cabinet storage and determine if additional or reorganized storage solutions are needed. Consider incorporating pull-out shelves, drawer dividers, and pantry organizers to maximize storage capacity and improve accessibility. Explore different cabinet styles, materials, and finishes to complement the desired kitchen aesthetic. Opt for durable, easy-to-clean materials that will withstand the rigors of daily use. Optimize countertop space by strategically placing appliances and incorporating islands or peninsulas where feasible. Ensure adequate lighting throughout the kitchen, including task lighting for work areas and ambient lighting for general illumination. Consider natural light sources and maximize their benefit through window placement and design.
Select appliances that meet the household's needs and style preferences. Consider energy-efficient models to reduce utility costs and minimize environmental impact. Evaluate appliance sizes and features, ensuring they integrate seamlessly into the new kitchen layout. Choose a sink and faucet that are both functional and aesthetically appealing. Consider a deep, single-bowl sink for easier washing of large pots and pans. Explore different faucet styles and finishes to complement the overall kitchen design. Select flooring materials that are durable, water-resistant, and easy to maintain. Popular options include tile, hardwood, laminate, and vinyl. Choose a flooring material that complements the cabinet and countertop selections.
Demolition and Construction
Before commencing demolition, disconnect all utilities to the kitchen, including water, gas, and electricity. Protect adjacent areas from dust and debris by covering them with plastic sheeting. Carefully remove existing cabinets, countertops, appliances, and flooring, taking precautions to avoid damaging structural elements or hidden utilities. Dispose of demolition debris responsibly, following local regulations and guidelines. Inspect the exposed framing for any signs of damage or rot and make necessary repairs before proceeding with construction.
Install new plumbing and electrical wiring according to the planned layout. Ensure that all work complies with local building codes and regulations. Hire qualified professionals for plumbing and electrical work to guarantee safety and proper installation. Install new insulation in walls and ceilings to improve energy efficiency and reduce noise transmission. Install drywall and apply primer and paint to create a smooth and durable surface. Install the new flooring according to the manufacturer's instructions. Ensure that the subfloor is level and properly prepared before installing the flooring material.
Install new cabinets, starting with the upper cabinets and then proceeding to the base cabinets. Ensure that the cabinets are level and securely attached to the wall studs. Install countertops, following the manufacturer's instructions and using appropriate adhesives and sealants. Install the sink and faucet, connecting the plumbing according to local codes. Install appliances, ensuring they are properly connected and functioning correctly. Install backsplash tile to protect the walls from splashes and spills. Install lighting fixtures and connect them to the electrical wiring. Install hardware, such as cabinet knobs and pulls, to complete the look. Inspect all work for quality and ensure that everything is functioning properly.
Selecting Materials and Finishes
The selection of materials and finishes significantly influences the overall aesthetic and functionality of the renovated L-shaped kitchen. Careful consideration should be given to durability, maintenance requirements, and design consistency. For cabinets, options range from solid wood to engineered wood products like plywood and MDF. Solid wood cabinets offer superior durability and a classic look, but they are generally more expensive. Engineered wood cabinets are more affordable and less prone to warping, but they may not be as durable as solid wood. Consider the style of the cabinet doors, whether they are shaker, raised panel, or flat panel, to match the desired kitchen aesthetic. Cabinet finishes include paint, stain, and laminate. Paint offers a wide range of color options, while stain highlights the natural grain of the wood. Laminate is a durable and easy-to-clean option.
Countertop materials include granite, quartz, marble, and laminate. Granite is a durable and heat-resistant natural stone that offers a unique and luxurious look. Quartz is a man-made material that is highly durable, stain-resistant, and available in a wide range of colors and patterns. Marble is a beautiful and elegant natural stone, but it is more porous and susceptible to staining than granite or quartz. Laminate is an affordable and low-maintenance option that is available in a variety of colors and patterns. Backsplash materials include tile, glass, and stone. Tile is a versatile and durable option that is available in a wide range of colors, shapes, and sizes. Glass backsplashes offer a sleek and modern look. Stone backsplashes provide a natural and elegant touch.
Flooring materials include tile, hardwood, laminate, and vinyl. Tile is a durable and water-resistant option that is ideal for kitchens. Hardwood flooring adds warmth and character to the kitchen, but it requires more maintenance than tile. Laminate flooring is an affordable and durable option that mimics the look of hardwood or tile. Vinyl flooring is a low-maintenance and water-resistant option that is available in a wide range of colors and patterns. Appliance finishes include stainless steel, black, white, and custom colors. Stainless steel appliances are a popular choice for modern kitchens. Black appliances offer a sleek and contemporary look. White appliances are a classic and versatile option. Custom-colored appliances allow for personalization and can be matched to the kitchen's color scheme.

Before And After L Shaped Kitchen Remodels

5 Ways To Improve Your L Shaped Kitchen Design

5 Ways To Improve Your L Shaped Kitchen Design

Design Tips For L Shaped Kitchens

19 Elegant L Shaped Kitchen Design Ideas Remodel Small Layout

5 Ways To Improve Your L Shaped Kitchen Design

Design Ideas For An L Shape Kitchen

Before And After L Shaped Kitchen Remodels

How To Make The Most Of Your L Shaped Kitchen

20 Beautiful And Modern L Shaped Kitchen Layouts Housely Kitchens Small Shape Layout
Related Posts

