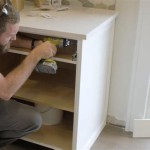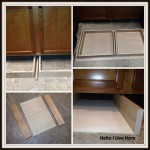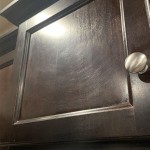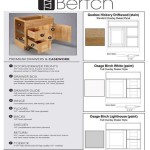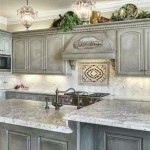How to Run Heat Duct Under Cabinet
Running a heat duct under a cabinet can be a practical way to improve the heating efficiency of a space, particularly in kitchens and bathrooms. This approach can deliver warmth directly to the floor, providing a cozy ambiance and potentially reducing energy consumption. However, it requires careful planning and execution to ensure both safety and effectiveness. This guide outlines the essential steps involved in running a heat duct under a cabinet, addressing the key considerations and potential challenges.
1. Planning and Preparation
Before commencing any installation, a thorough plan is essential. This includes identifying the optimal location for the duct and the type of heating system it will connect to. Considerations include the following:
- Heating System Compatibility: Determine if the existing heating system is compatible with a duct run. Some heating systems might require modifications or specialized adapters to accommodate the duct.
- Cabinet Accessibility: Ensure the cabinet offers adequate space for the duct and any necessary connections. This may involve removing shelves or adjusting existing fixtures.
- Accessibility for Maintenance: Design the duct run with accessibility in mind, allowing for future maintenance and repairs.
- Material Choice: Select a duct material that is durable, heat-resistant, and compatible with the heating system. Common choices include metal, flexible duct, and insulated duct.
- Safety Precautions: Identify any potential hazards, such as electrical wiring or plumbing, and take necessary steps to prevent damage or injury during installation.
2. Installation Process
The installation process involves several steps, each requiring careful attention to detail and adherence to safety guidelines.
- Duct Routing: Carefully determine the duct's path from the heating system to the desired location under the cabinet. Minimize bends and sharp angles to avoid airflow restrictions.
- Connections: Securely connect the duct to the heating system, ensuring a tight seal to prevent leaks and heat loss. Adaptors or fittings may be required depending on the system and duct type.
- Cabinet Modifications: If necessary, modify the cabinet to accommodate the duct. This might involve creating a small opening for the duct exit or modifying the existing cabinet structure.
- Duct Placement: Position the duct under the cabinet, ensuring it does not interfere with other fixtures or appliances. Secure the duct using appropriate fasteners or clamps.
- Vents and Outlets: Install vent openings or outlets at the end of the duct to distribute heat effectively. The size and positioning of these vents will depend on the desired heating coverage.
3. Safety Considerations
Running a heat duct under a cabinet involves potential safety hazards that must be carefully addressed. Here are some crucial safety considerations:
- Heat Resistance: Ensure the duct material is heat-resistant, and the installation does not pose a fire hazard. Consider using heat shields or insulation where necessary.
- Electrical Wiring: Avoid running the duct near electrical wiring or circuits. Any potential contact could cause damage or electrical hazards.
- Plumbing Lines: Ensure the duct does not obstruct or create pressure on plumbing lines, as this could lead to leaks or damage.
- Fire Safety: Install smoke detectors and ensure proper ventilation to prevent the build-up of gases or fumes. Regularly inspect the duct for any signs of damage or wear.
- Professional Assistance: For complex installations or if unsure about any aspect of the process, consult a qualified HVAC professional. They can provide expert guidance and ensure proper installation.
Running a heat duct under a cabinet can be a valuable addition to your home's heating system, offering warmth and efficiency. However, it is critical to approach the process with meticulous planning, careful execution, and constant awareness of safety considerations. By adhering to these guidelines, you can enjoy the benefits of a well-installed heat duct system.

Redirect Vents Under Cabinet Using Toe Ductor Kit

Toe Ductor Floor Vent Kits Best Er

How To Install A Cabinet Base With Floor Vent Sawdust Girl

How To Install A Cabinet Base With Floor Vent Sawdust Girl

Installing A Toe Kick Ducting Kit Ductor

Installation S Toe Kick Ductor

How To Install A Cabinet Base With Floor Vent Sawdust Girl

Ducts How Do I Re Route This Wall Register To Exit A Cabinet Base Home Improvement Stack Exchange

The Case Of Duct That Wasn T There Energy Vanguard

Redirect Vents Under Cabinet Using Toe Ductor Kit
Related Posts

