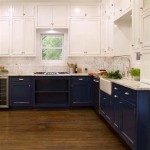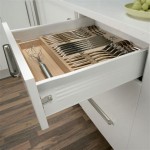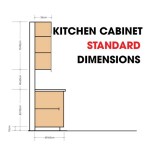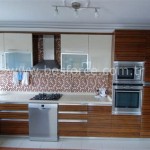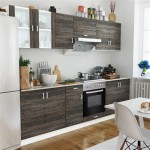```html
How To Run Kitchen Cabinets Across a Low Window
Incorporating a low window into a kitchen design can present unique challenges when it comes to cabinet placement. Standard cabinet configurations often assume a blank wall space, and a low window interrupts this. However, innovative design solutions and careful planning can effectively integrate cabinets while maximizing natural light and maintaining functionality. This article outlines strategies for successfully running kitchen cabinets across a low window, considering both aesthetic and practical considerations.
When dealing with a low window, the primary objective is to work *with* it, not against it. Trying to ignore the window or completely wall it off is generally a less desirable approach than incorporating it into the overall design. The chosen strategy will depend on the window's size, height from the floor, and the desired aesthetic of the kitchen.
Key Point 1: Assessing the Window and Existing Space
Before embarking on any cabinet modifications, a thorough assessment of the existing conditions is paramount. This involves precisely measuring the height and width of the window itself, as well as its distance from the floor and adjacent walls. Documenting these measurements is critical for informed decision-making and accurate cabinet modifications.
The window's style also plays a significant role. A single-pane window might benefit from improved insulation during the renovation process, while a window with decorative mullions may influence the cabinet design to maintain visual harmony. The functionality of the window should also be considered. If the window is intended for ventilation, the cabinet design must not impede its operation.
Beyond the window itself, the surrounding wall space requires careful evaluation. Note the location of electrical outlets, plumbing lines, and any other existing features that might impact cabinet placement. Identify the available wall space on either side of the window and above it, keeping in mind that sufficient clearance is necessary for cabinet installation and operation.
Finally, consider the existing kitchen layout and the desired aesthetic. The new cabinet configuration should seamlessly integrate with the overall design, maintaining a cohesive and functional workspace. Determine the primary goal of the renovation: is it to maximize storage, improve workflow, or simply update the appearance of the kitchen? The answer to this question will guide the decision-making process.
Key Point 2: Cabinet Design Strategies for Low Windows
Several design strategies can effectively integrate cabinets across a low window. The choice depends on the window's size and placement, as well as the desired aesthetic and functionality of the kitchen. Here are some common approaches:
1. Countertop Height Window Sill: If the window sill is at or slightly above countertop height, the easiest solution may be to simply run the countertop beneath the window. The base cabinets can then continue uninterrupted to either side of the window. In this scenario, a shallow backsplash can be installed behind the countertop, terminating at the window sill. This is a clean and efficient solution, especially suitable for modern kitchens. Consider using a durable, water-resistant material for the countertop and backsplash in this area.
2. Open Shelving Below:** If the window sill is slightly above countertop height and obstructing the space for typical base cabinets, consider using open shelving below the window. This allows for visual continuity and avoids a cramped feeling. The shelves can be made from the same material as the countertops or from a contrasting material for visual interest. Open shelving is suitable for displaying decorative items, storing frequently used items, or even housing a small appliance. Ensure the shelving is securely mounted to the wall and can support the intended weight.
3. Custom Cabinets and Cut-Outs:** When standard cabinets don't fit, custom cabinetry offers more flexibility. A cabinet maker can create base cabinets that are modified to fit around the window, incorporating cut-outs or reduced depths as needed. This approach allows for a seamless and integrated look. The custom cabinets can be designed to match the existing cabinets or to create a unique focal point. This is often the most expensive option, but it can also provide the most tailored solution. Consider the lead time required for custom cabinet fabrication.
4. Floating Shelves:** Above the window, consider installing floating shelves instead of upper cabinets. This option allows for natural light to flood the kitchen while providing additional storage space. Floating shelves can be used to display decorative items, store cookbooks, or house plants. Ensure the shelves are securely mounted to the wall using appropriate hardware. The depth of the shelves should be carefully considered to avoid obstructing the window or creating a claustrophobic feeling.
5. Shortened Upper Cabinets:** If upper cabinets are desired above the window, consider installing shortened cabinets. These cabinets will be shallower than standard upper cabinets, allowing for more headroom and preventing a cramped feeling. The cabinets can be designed to match the existing upper cabinets or to create a contrasting accent. Ensure the shortened cabinets are securely mounted to the wall and can support the intended weight. The height of the cabinets should be carefully considered to ensure they are easily accessible.
6. Window Seat Integration:** If the window is located low enough, consider integrating a window seat into the design. This can be a beautiful and functional addition to the kitchen, providing seating and storage. The window seat can be custom-built to fit the space and can be upholstered for added comfort. Consider adding storage drawers or cabinets beneath the window seat to maximize functionality. This approach is best suited for kitchens with a more relaxed and informal atmosphere.
Key Point 3: Addressing Practical Considerations
Beyond the aesthetic design, several practical considerations must be addressed when running kitchen cabinets across a low window. These include lighting, accessibility, and functionality.
1. Lighting:** A low window can sometimes cast unwanted shadows in the kitchen. To mitigate this, consider adding supplemental lighting, such as under-cabinet lighting or pendant lights. Under-cabinet lighting can illuminate the countertop and provide task lighting for food preparation. Pendant lights can add ambiance and provide general illumination. The lighting should be carefully positioned to avoid glare and ensure adequate visibility.
2. Accessibility:** Ensure that all cabinets and shelves are easily accessible. Avoid placing items that are frequently used in hard-to-reach locations. Consider using pull-out shelves or drawer organizers to maximize accessibility and functionality. The height of the countertops and cabinets should be carefully considered to ensure they are comfortable for all users.
3. Functionality:** The cabinet configuration should enhance the functionality of the kitchen. Consider the workflow and the tasks that are typically performed in the kitchen. Arrange the cabinets and appliances in a way that optimizes efficiency and minimizes unnecessary movement. Ensure there is ample counter space for food preparation and other tasks. The design should support the specific needs and preferences of the users.
4. Material Selection:** The materials used for the cabinets, countertops, and backsplash should be durable and water-resistant. Consider using materials that are easy to clean and maintain. For areas near the window, choose materials that are resistant to fading and discoloration from sunlight exposure. The materials should also complement the overall aesthetic of the kitchen.
5. Ventilation:** If the window is used for ventilation, ensure that the cabinet design does not impede its operation. Consider installing a window screen to prevent insects from entering the kitchen. The cabinets should be designed to allow for easy access to the window for cleaning and maintenance.
6. Professional Installation:** Regardless of the chosen design, professional installation is highly recommended. A skilled carpenter or contractor can ensure that the cabinets are properly installed and that all necessary modifications are made. Professional installation can also help to prevent costly mistakes and ensure that the cabinets are safe and functional.
Successfully integrating kitchen cabinets across a low window requires careful planning, creative design solutions, and attention to practical considerations. By thoroughly assessing the existing conditions, exploring various design options, and addressing lighting, accessibility, and functionality, it is possible to create a beautiful and functional kitchen space that maximizes natural light and storage capacity.
```
How To Run Kitchen Cabinets Across A Low Window The Leslie Style

How To Run Kitchen Cabinets Across A Low Window The Leslie Style

How To Run Kitchen Cabinets Across A Low Window The Leslie Style

Great Solutions For Low Kitchen Windowsills

22 Low Window Kitchen Solution Ideas In 2024 Remodel New

Great Solutions For Low Kitchen Windowsills

Great Solutions For Low Kitchen Windowsills

My Kitchen Remodel Windows Flush With Counter The Inspired Room

My Kitchen Remodel Windows Flush With Counter The Inspired Room

My Kitchen Remodel Windows Flush With Counter The Inspired Room
Related Posts

