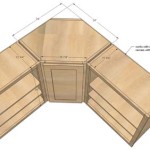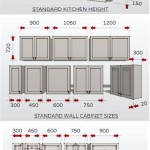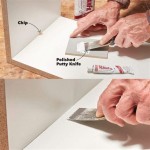How to Use Space Under Stairs in Kitchen
The space under the stairs in a kitchen can be a valuable asset, providing additional storage or even a functional work area. Utilizing this space effectively can help maximize kitchen efficiency and create a more organized and inviting environment.
This article will explore the essential aspects of utilizing space under stairs in a kitchen, providing insightful ideas and practical tips to transform this often overlooked area into a functional and aesthetically pleasing part of your kitchen.
Essential Aspects of Utilizing Space Under Stairs in Kitchen
1. Assessment and Measurement
Before planning any modifications, carefully assess the available space under the stairs. Measure the height, width, and depth to determine the usable area and identify any potential obstacles, such as electrical outlets or plumbing.
2. Storage Considerations
One of the most common uses for under-stair space is storage. Built-in shelves, drawers, or cabinets can provide ample storage for kitchen essentials like cookware, utensils, or pantry items. Vertical organizers can further maximize space utilization.
3. Functional Work Area
In larger kitchens, the space under the stairs can be transformed into a functional work area. Consider creating a small pantry with pull-out shelves or a mini-appliance station with a built-in coffee maker or toaster. A small sink or beverage center can also be a convenient addition.
4. Lighting
Adequate lighting is crucial for making the under-stair space functional and visually appealing. Install recessed lighting or under-cabinet lighting to brighten the area and create a welcoming ambiance.
5. Ventilation
If the under-stair space is enclosed, proper ventilation is necessary to prevent moisture buildup and odor. Consider installing a small exhaust fan or passive ventilation using grilles or vents.
6. Aesthetic Appeal
While functionality is essential, don't overlook the aesthetic appeal of the under-stair space. Match the cabinetry and finishes to the rest of the kitchen or create a contrasting accent wall to add visual interest.
7. Safety Precautions
Ensure the under-stair space is safe and accessible. Clear any tripping hazards and provide adequate headroom. Consider installing a small step stool or ladder if the height is a concern.
Conclusion
By considering these essential aspects, you can effectively utilize the space under stairs in your kitchen, creating a functional and stylish addition to your home. Whether you opt for storage, a work area, or a combination, the possibilities are endless.

Kitchen Under Stairs Design For Your Home Designcafe

Kitchen Under Stairs Design For Your Home Designcafe

Kitchen Under Stairs Design For Your Home Designcafe

Decorating And Storage Ideas For Space Under Stairs

Kitchen Under Stairs Design For Your Home Designcafe

55 Amazing Space Saving Kitchens Under The Stairs

55 Amazing Space Saving Kitchens Under The Stairs Kitchen In

31 Amazing Space Saving Kitchen Design Ideas Under The Stairs Engineering Discoveries

Kitchen Under Stairs Design For Your Home Designcafe

Kitchen Under Stairs Wonderful Use Of Small Space Sundre Ab Photo By Joan Cody Design In
Related Posts








