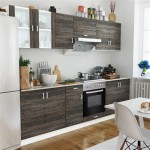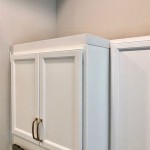How Wide Are Kitchen Cabinets?
The width of kitchen cabinets is a critical aspect of kitchen design, influencing both functionality and aesthetic appeal. Determining the appropriate cabinet width depends on various factors, including the size of the kitchen, the layout, the intended use of the cabinets, and personal preferences. This article will delve into the standard widths of kitchen cabinets, explore the considerations for choosing cabinet widths, and provide insights into how to plan for effective cabinet placement.
Standard Cabinet Widths
Kitchen cabinet widths are typically standardized to ensure consistency and ease of installation. Here are some common cabinet widths:
- Base Cabinets: Base cabinets, located below the countertop, are usually available in widths of 12 inches, 15 inches, 18 inches, 21 inches, 24 inches, 30 inches, and 36 inches. These widths cater to various needs, from small storage compartments to larger appliances.
- Wall Cabinets: Wall cabinets, mounted above the countertop, often come in widths of 12 inches, 15 inches, 18 inches, 21 inches, 24 inches, 30 inches, and 36 inches. They provide ample storage for dishes, glasses, and other kitchen essentials.
- Tall Cabinets: Tall cabinets, extending from the floor to the ceiling, are frequently available in widths of 12 inches, 15 inches, 18 inches, 21 inches, 24 inches, 30 inches, and 36 inches. These cabinets offer substantial storage capacity and can accommodate appliances like ovens or refrigerators.
- Specialty Cabinets: Specialty cabinets, designed for specific purposes, can have varying widths depending on their function. For instance, corner cabinets often have unique dimensions to maximize space in tight corners.
Factors Influencing Cabinet Width Choice
When selecting cabinet widths, several factors should be considered:
1. Kitchen Size
The size of the kitchen plays a significant role in determining the appropriate cabinet widths. In smaller kitchens, narrower cabinets might be preferable to avoid overcrowding. Conversely, larger kitchens can accommodate wider cabinets to maximize storage space.
2. Layout and Functionality
The layout of the kitchen and the intended use of the cabinets influence the choice of widths. For example, a kitchen with an island might require wider base cabinets to accommodate seating or a sink. Cabinets near the stove or refrigerator should be wide enough to accommodate pots, pans, or appliances.
3. Appliance Dimensions
The dimensions of appliances, such as ovens, refrigerators, and dishwashers, need to be taken into account when choosing cabinet widths. It's essential to ensure that the cabinets are wide enough to accommodate these appliances and allow for adequate ventilation and access.
4. Personal Preferences
Ultimately, personal preferences play a crucial role in determining cabinet widths. Some homeowners prefer narrower cabinets for a more minimalist aesthetic, while others prefer wider cabinets for ample storage.
Planning for Effective Cabinet Placement
Careful planning is essential to ensure the effective placement of kitchen cabinets. Consider the following tips:
- Create a Detailed Floor Plan: A detailed floor plan can help visualize the layout of the kitchen and identify areas that require specific cabinet widths.
- Consider Traffic Flow: Ensure that cabinet placement does not hinder traffic flow within the kitchen, allowing for easy movement and access to appliances and storage areas.
- Optimize Work Zones: Group related cabinets together to create efficient work zones, such as a cooking zone, cleaning zone, and food preparation zone.
- Utilize Corner Space: Corner cabinets can maximize storage space and add a touch of architectural interest. However, it's crucial to choose cabinets that fit comfortably in the corner and allow for easy access.
By thoughtfully considering cabinet widths, incorporating the factors discussed above, and taking into account personal preferences, homeowners can design a functional and aesthetically pleasing kitchen space that meets their individual needs.

3 Types Of Kitchen Cabinets Size Dimensions Guide Guilin

Kitchen Cabinet Sizes What Are Standard Dimensions Of Cabinets
Guide To Kitchen Cabinet Sizes And Dimensions

N Standard Kitchen Dimensions Renomart

Kitchen Cabinet Design Tutorials

Standard Kitchen Cabinet Sizes And Dimensions Guide
Guide To Kitchen Cabinet Sizes And Dimensions

N Standard Kitchen Dimensions Renomart

Standard Kitchen Cabinet Sizes And Dimensions Guide

Measure Your Kitchen Cabinets Before Designing The Layout
Related Posts








