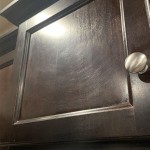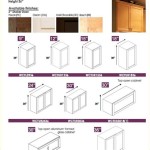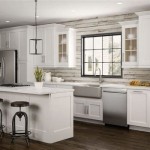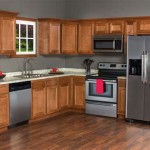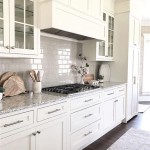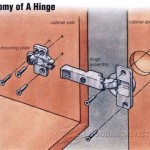Essential Aspects of Installing Hardwood Flooring Around Kitchen Cabinets
Installing hardwood flooring around kitchen cabinets can be a rewarding DIY project that enhances the aesthetics and value of your home. However, it requires careful planning and execution to achieve a seamless and professional-looking finish. Here are the essential aspects to consider:
1. Determine the Floor Plan
Start by measuring the floor space to determine the amount of flooring material needed. Plan the layout of the flooring, taking into account the location of kitchen cabinets, appliances, and other obstacles. Sketch out a floor plan to visualize the final result and avoid costly mistakes.
2. Prepare the Subfloor
Ensure that the subfloor is level, flat, and structurally sound. If necessary, level the floor using a self-leveling compound or plywood underlayment. Fix any creaks or squeaks by securing loose floorboards or adding shims for support.
3. Install a Vapor Barrier
To prevent moisture from seeping into the flooring from the crawlspace or basement, install a vapor barrier over the subfloor. Use a heavy-duty plastic sheeting that overlaps at least 6 inches at all seams and tape the joints securely.
4. Acclimate the Flooring
Before installing the hardwood flooring, allow it to acclimate to the room's temperature and humidity for at least 48 hours. This prevents expansion or contraction issues that can cause buckling or gaps.
5. Leave Expansion Gaps
When installing hardwood flooring around cabinets, it is crucial to leave expansion gaps around the perimeter of the room, particularly along walls, cabinets, and appliances. These gaps allow the flooring to expand and contract without causing damage.
6. Cut and Fit the Flooring
Measure and cut the flooring planks to fit around the cabinets accurately. Use a circular saw or a hand saw for straight cuts and a jigsaw for curved or intricate cuts. Test the fit of the planks before securing them to ensure a tight and seamless fit.
7. Install the Base Molding
Once the flooring is installed, finish the installation by installing base molding around the cabinets and along the walls. Base molding provides a transition between the flooring and the walls and helps hide any expansion gaps or imperfections.
Additional Tips:
* Use a chalk line to guide your cuts for precision. * Secure the flooring planks using a pneumatic nailer or a hammer and finishing nails. * Sand and smooth any rough edges or transitions using a sanding block or an orbital sander. * Apply a sealant or polyurethane finish to protect the flooring from scratches and spills.
Do You Install Floating Floor Under Cabinets Wood Flooring

How To Install Laminate Flooring Diy Tips And Tricks

Do You Install Flooring Before Cabinets Best Practices Reallyfloors America S Est Hardwood

Do You Install Floating Floor Under Cabinets Wood Flooring

Laminate Flooring In Kitchens Do It Yourself Installation

Before Or After Cabinet Installation Four Considerations To Help Finalizing Your Flooring Kraftmaid

Do You Install Flooring Before Cabinets Best Practices Reallyfloors America S Est Hardwood

Cabinets Or Hardwood Floors First Two Case Studies

Before Or After Cabinet Installation Four Considerations To Help Finalizing Your Flooring Kraftmaid

Tips For Installing Floating Floors Your Kitchen Island
Related Posts

