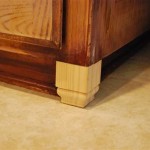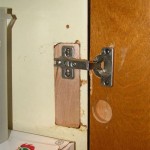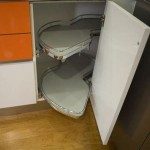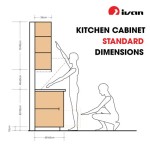Installing Base Cabinets in Your Garage: A Comprehensive Guide
Transforming your garage into a functional and aesthetically pleasing space can significantly enhance your home's overall value. Installing base cabinets is a crucial step in this process, as they provide ample storage solutions and create a cohesive and organized look. This comprehensive guide will walk you through the essential aspects of installing base cabinets in your garage, empowering you to tackle this project with confidence.
Materials and Tools Required:
- Base cabinets
- Level
- Framing square
- Circular saw
- Measuring tape
- Drill
- Screws
- Wall anchors (if necessary)
- Shims
- Caulk gun
- Caulk
Step 1: Planning and Measurement
Thoroughly plan the layout of your cabinets, considering the available space, the intended use of the garage, and the location of outlets, doors, and windows. Measure the space accurately to determine the number and size of cabinets needed.
Step 2: Preparing the Wall
Ensure that the wall is plumb and level. If necessary, use shims to level any irregularities. Mark the location of the cabinets on the wall, using a level and a framing square.
Step 3: Installing the Base Cabinets
Start by assembling the base cabinets according to the manufacturer's instructions. Secure the cabinets to the wall using screws or a combination of screws and wall anchors. Make sure the cabinets are level and aligned using a level and a framing square.
Step 4: Leveling and Shimming
Once the cabinets are secured to the wall, check their level and make any necessary adjustments using shims. Insert shims between the cabinet and the floor or wall to ensure a level and stable installation.
Step 5: Countertop Installation
If you plan to install a countertop on top of the base cabinets, do so once the cabinets are securely in place. Measure and cut the countertop to fit, and use a caulk gun to apply a bead of caulk around the edges before placing the countertop on the cabinets.
Step 6: Finishing Touches
Once the countertop is installed, caulk all gaps between the cabinets, countertop, and walls to seal out moisture and debris. Add cabinet doors and drawer fronts, and adjust them as needed to ensure proper alignment and operation.
Tips for Success:
- Use a level throughout the installation process to ensure accuracy.
- Double-check all measurements before making any cuts or adjustments.
- Use shims to level uneven surfaces and ensure a stable installation.
- Pre-drill holes before inserting screws to prevent splitting the wood.
- Apply a generous amount of caulk to seal all gaps and prevent water damage.
By following these steps and tips, you can successfully install base cabinets in your garage, creating a functional and visually appealing space that enhances your home's organization and value. Don't hesitate to seek professional assistance if you encounter any difficulties or have any concerns during the installation process.

Installing Wall Mounted Base Cabinets Garage Org Episode 6

Diy Garage Cabinets The Navage Patch

Diy Garage Cabinets And Miter Saw Station Jenna Sue Design

Installing Wall Mounted Base Cabinets Garage Org Episode 6

Diy Garage Cabinets And Miter Saw Station Jenna Sue Design

Sektion Cabinets Installing Garage Work Caffablab

Diy Garage Cabinets How To Build Fixthisbuildthat

How To Hang Garage Cabinets The Ultimate Guide

Ulti Mate Garage Cabinet 4 Drawer Base Assembly And Install Part 3

How To Build Garage Cabinets
Related Posts








