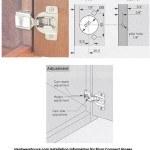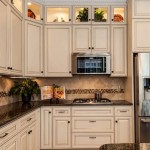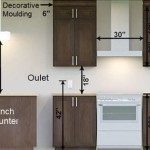Installing Hardwood Floors Under Kitchen Cabinets: A Comprehensive Guide
Installing hardwood floors under kitchen cabinets adds an elegant and durable touch to any kitchen. However, this project requires careful planning and execution to ensure a professional-looking and long-lasting result. Here's a comprehensive guide to help you navigate the essential aspects of this installation:
Planning and Preparation
Before you start, it's crucial to plan the layout and determine the necessary materials. Sketch out the kitchen layout with cabinet locations. Measure the floor area to calculate the amount of hardwood flooring needed and purchase 10% extra for waste.
Ensure the subfloor is level and free of imperfections. Leveling compounds or plywood may be necessary to create a smooth surface. Additionally, remove baseboards, moldings, and appliances to clear the work area.
Installing the Flooring
Start by acclimating the hardwood flooring to the kitchen's temperature and humidity for at least 72 hours before installation. This prevents expansion and contraction once installed.
Lay out the first row of flooring along the longest wall. Use spacers to maintain uniform gaps between the planks and the walls. Secure the planks using a flooring nailer or glue. Continue laying subsequent rows, staggering the joints for strength.
Trimming Around Cabinets
To fit the hardwood flooring under cabinets, you need to trim the planks precisely around the base of the cabinets. Use a jigsaw or a circular saw with a fine-tooth blade for clean cuts.
Measure the distance from the floor to the bottom of the cabinet and transfer it to the flooring plank. Draw a cutting line parallel to the edge of the plank and cut along it. Ensure the cut is square and tight against the cabinet.
Transitioning to Other Flooring
If the kitchen has other flooring types (e.g., tile or vinyl), you will need to install a transition piece between the hardwood floor and the adjacent flooring.
Measure and cut the transition piece to fit the width of the opening. Secure it to the subfloor using nails or adhesive. Add a sealant around the edges to prevent moisture penetration.
Finishing Touches
Once the flooring is installed, sand the surface to remove any unevenness and prepare it for finishing. Apply the preferred stain and polyurethane, following the manufacturer's instructions for drying time and number of coats.
Finally, reinstall baseboards, moldings, and appliances to complete the installation. Enjoy the beauty and durability of your newly installed hardwood floors.

Do You Install Floating Floor Under Cabinets Wood Flooring

Do You Install Floating Floor Under Cabinets Wood Flooring

Cabinets Or Hardwood Floors First Two Case Studies

Do You Install Flooring Before Cabinets Best Practices Reallyfloors America S Est Hardwood

Do You Install Floating Floor Under Cabinets Wood Flooring

Do You Install Flooring Before Cabinets Best Practices Reallyfloors America S Est Hardwood

Before Or After Cabinet Installation Four Considerations To Help Finalizing Your Flooring Kraftmaid

Everything You Need To Know About Installing Wooden Floors In The Kitchen

Do Kitchen Cabinets Sit On Subfloor The Definitive 2024 Guide Calahan Bath And Sunrooms

How To Protect The Wood Flooring Under Your Large Appliances Artisan Floors Llc
Related Posts








