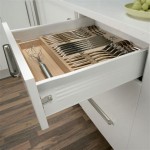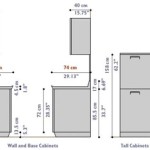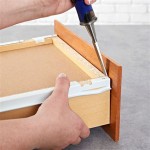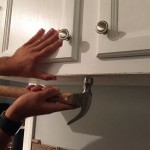Installing Laminate Under Kitchen Cabinets: A Comprehensive Guide
Transforming the aesthetics of your kitchen by installing laminate under cabinets can enhance the room's overall appeal and functionality. This do-it-yourself project is achievable with careful planning and precise execution. Here's an in-depth guide to assist you in this endeavor:
Materials Required:
Laminate flooring planks
Underlayment (vapor barrier)
Spacer blocks
Caulk
Construction adhesive
Laminate cutting tools (miter saw or utility knife)
Preparing the Kitchen:
Before starting the installation, ensure that the kitchen is adequately prepared. Remove all appliances, cabinet doors, and drawers to create ample workspace. Clean the floor thoroughly to remove any debris or dust. Install the underlayment over the subfloor, aligning the joints and ensuring it covers the entire area where the laminate will be installed.
Measuring and Cutting the Laminate:
Measure the area under the cabinets to determine the required amount of laminate. Cut the laminate planks to the appropriate size using a miter saw or a utility knife. Remember to account for expansion gaps between the walls, cabinets, and other obstacles.
Installing the First Row of Laminate:
Apply a bead of construction adhesive to the edge of the first laminate plank and place it next to the underlayment. Insert spacer blocks between the plank and the wall to provide an expansion gap. Continue installing the first row of laminate, ensuring that the planks are tightly pressed together.
Installing Subsequent Rows:
Lock the subsequent rows of laminate into place by angling the planks and pressing them down. Tap gently with a rubber mallet to ensure a secure connection. Repeat this process for all remaining rows, offsetting the end joints for increased stability.
Trimming Around Cabinets:
To trim the laminate around the cabinets, use a utility knife or a laminate cutting tool to score the plank and snap it off. Install the laminate pieces around the cabinets, ensuring they fit snugly against the base.
Sealing and Finishing:
Once the laminate is installed, apply a bead of caulk along the perimeter of the installation to prevent moisture penetration. Allow the caulk to dry completely before reinstalling the cabinet doors and drawers. Vacuum or sweep the floor to remove any debris.
Tips for a Seamless Installation:
Use a level to ensure that the laminate is installed evenly.
Test fit the laminate pieces before applying adhesive to prevent mistakes.
Leave an expansion gap of approximately 1/4 inch around the perimeter.
Protect the laminate from scratches during installation by using a soft pad under the mallet.
Consider professional assistance if you are unsure about any aspect of the installation.
Congratulations on completing the installation of laminate under your kitchen cabinets! With these steps and tips, you can create a beautiful and functional space that will elevate the appearance and enhance the usability of your kitchen.

Do You Install Floating Floor Under Cabinets Wood Flooring

Do You Install Floating Floor Under Cabinets Wood Flooring

Do You Install Floating Floor Under Cabinets Wood Flooring

Laminate Flooring In Kitchens Do It Yourself Installation

Kitchen Cabinets Were Installed Before The Floor

Working Around Kitchen Appliances Installing Laminate Flooring Vlog 194

Do You Install Floating Floor Under Cabinets Wood Flooring

Great Idea To Add A Ledger Board The Wall Level Base Cabinets Kitchen 9 Installing Laminate Flooring In House Tweaking

Iheart Organizing Do It Yourself Floating Laminate Floor Installation

How To Install Laminate Flooring Around Doors And Cabinets
Related Posts








