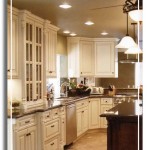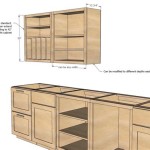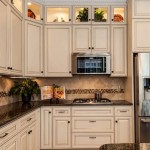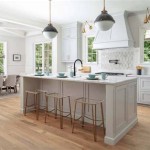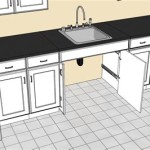Interior Design For Small L-Shaped Kitchen Ideas
L-shaped kitchens offer a unique blend of functionality and efficiency, particularly in smaller spaces. This configuration maximizes corner utilization, creating a flow-friendly layout that optimizes workspace and storage. When designing a small L-shaped kitchen, the key lies in balancing aesthetics with practicality, ensuring the space feels open and inviting despite its compact size. This article explores innovative interior design ideas for small L-shaped kitchens, aiming to inspire homeowners to create functional and stylish culinary sanctuaries.
Maximize Natural Light
One of the most critical elements in any kitchen, especially a smaller one, is light. An L-shaped layout naturally lends itself to maximizing natural light. To amplify this effect, consider incorporating large windows on the longer side of the 'L.' This not only brightens the space but also creates the illusion of a larger area. If natural light is limited, strategically placed mirrors opposite the windows can reflect available light, further enhancing the feeling of openness. Additionally, choosing light-colored cabinetry and countertops can amplify the effect of the available light, creating a brighter and more inviting atmosphere.
Optimize Storage Solutions
Small kitchens often face the challenge of limited storage space. In an L-shaped layout, creative storage solutions become crucial. Utilize the corner area to its full potential by incorporating a corner cabinet or a carousel unit. These solutions offer efficient storage within a limited space. Invest in vertical storage options like tall cabinets or a pantry unit to maximize vertical space. Consider using pull-out drawers and shelves instead of fixed shelves to make accessing items easier. Open shelving can add visual interest and create a sense of openness while making frequently used items readily available.
Create visual flow
A small L-shaped kitchen can feel cramped if not designed to create a sense of flow. To prevent this, consider using consistent flooring throughout the kitchen and dining areas, creating a visual connection between the two spaces. Choosing light and neutral colors for cabinetry and walls will make the kitchen feel more spacious and airy. Avoid installing bulky or dark furniture that can make the space feel more confined. Instead, use furniture with slender frames and light upholstery to maintain a sense of openness. Utilizing a light-colored backsplash or a backsplash with a vertical pattern can further enhance the illusion of height and space.
Smart Appliances and Technology
Incorporating smart appliances and technology can streamline kitchen operations and enhance functionality. For example, a compact dishwasher tucked under the counter can save space and improve efficiency. Consider using a countertop microwave oven instead of a bulky built-in unit. Compact refrigerators with integrated freezer compartments can also contribute to a more efficient use of space. Installing a smart faucet with touchless technology can add a modern touch and promote hygiene. These features not only make the kitchen more functional but also contribute to a modern and streamlined aesthetic.
Choosing the Right Colors and Materials
Color choices are crucial in creating the right ambiance for a small L-shaped kitchen. Lighter shades like white, cream, and pale gray can visually expand the space and create a sense of airiness. Accents of bolder colors can be introduced through accessories like rugs, towels, and artwork to add personality and visual interest. Utilizing reflective surfaces like stainless steel appliances and glass backsplashes can further enhance the feeling of space. When selecting materials, prioritize durable and easy-to-clean options that can withstand the demands of a busy kitchen. Opt for scratch-resistant countertops, water-resistant cabinetry finishes, and flooring that is easy to maintain.

20 Brilliant L Shaped Kitchen Design Ideas To Steal For Your Home

15 Modern L Shaped Kitchen Designs For N Homes 2024 Simple Design Layout Tiny House

Modern L Shaped Kitchen Designs Designcafe

L Shaped Modular Kitchen Designs For N Homes Design Cafe

20 L Shaped Kitchen Design Ideas To Inspire You Layout Small Space

20 L Shaped Kitchen Design Ideas That Will Make You Want An Too

Best L Shaped Kitchen Interior Design In 2024

Modern L Shaped Kitchen Designs Designcafe

Big Ideas For Your Small L Shaped Kitchen Layouts Kitchens Design

8 Small L Shaped Kitchens That Are Big On Great Ideas Houzz
Related Posts

