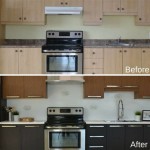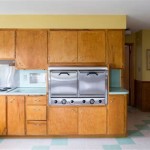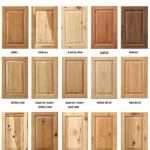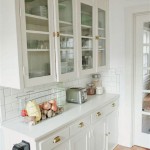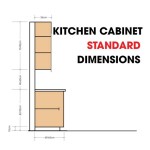Small L-shaped kitchens present a unique set of design challenges and opportunities. Maximizing functionality and creating an aesthetically pleasing space requires careful planning and strategic implementation of design principles. The L-shape configuration, while efficient in utilizing corner space, can feel cramped in smaller areas. The goal is to optimize storage, improve workflow, and enhance the overall visual appeal without sacrificing practicality.
Interior Design For Small L Shaped Kitchens
Effective interior design for small L-shaped kitchens hinges on understanding the limitations of the space and employing techniques that create an illusion of spaciousness while ensuring ease of use. This involves considerations ranging from cabinet selection and layout optimization to smart lighting and careful color choices. The design process must prioritize efficiency and accessibility to make the most of the available square footage.
Optimizing the Layout and Workflow
The layout of a small L-shaped kitchen is paramount to its functionality. The "work triangle," which connects the sink, refrigerator, and stove, should be considered carefully. Optimally, these three points should form a triangle with relatively short distances between them, facilitating efficient movement during food preparation. In a small L-shaped kitchen, this often means placing the refrigerator and stove along one arm of the "L" and the sink on the other. However, constraints imposed by existing plumbing and gas lines may necessitate adjustments.
Consideration should also be given to countertop space. Adequate preparation area is essential for efficient cooking. Maximizing countertop space can be achieved by utilizing the corner efficiently and avoiding clutter. Incorporating pull-out cutting boards or drop-leaf extensions can provide additional workspace when needed, without permanently occupying valuable space. Furthermore, the placement of appliances, such as dishwashers and microwaves, needs to be strategic to minimize obstruction and maximize accessibility.
The height of countertops and cabinets should also be taken into account. Standard countertop heights are typically 36 inches, but adjusting this can improve ergonomics. Ergonomic design considers user comfort and safety, reducing strain during prolonged tasks. Similarly, the height of wall cabinets should allow for easy access to commonly used items without requiring excessive reaching. Open shelving can also be incorporated strategically to provide visual interest and easy access to frequently used items, but should be balanced with closed storage to prevent clutter.
Maximizing Storage Solutions
Storage is a critical element in any small kitchen, and the L-shaped configuration offers opportunities for creative solutions. Utilizing the corner space effectively is crucial. Corner cabinets with pull-out shelves or lazy Susans can significantly increase storage capacity and accessibility. These solutions prevent items from being lost in the back of the cabinet and make it easier to retrieve them.
Vertical space should be fully exploited. Tall, narrow cabinets can provide ample storage for pantry items or kitchen supplies. Over-the-range microwaves free up valuable countertop space and often include built-in ventilation. Under-cabinet lighting not only enhances visibility but also frees up countertop space that would otherwise be occupied by lamps. Consider installing shelves above doorways for storing less frequently used items.
Drawer organizers and dividers can help keep drawers tidy and maximize storage space. Specialized drawer inserts for utensils, spices, and cookware can prevent clutter and make it easier to find what is needed. Pull-out organizers for pots and pans can make these bulky items more accessible and prevent them from becoming a disorganized mess. Consider incorporating spice racks into cabinet doors or using magnetic knife strips to free up drawer space.
Beyond traditional cabinetry, consider incorporating integrated storage solutions. For example, toe-kick drawers can provide a discreet storage space for items like baking sheets or placemats. Utilize wall space with magnetic boards for knives and metal utensils. A rolling kitchen cart can provide additional countertop and storage space, which can be easily moved as needed. Think vertically and horizontally, using every available inch to maximize storage capabilities.
Enhancing Visual Appeal and Lighting
Creating a visually appealing space in a small L-shaped kitchen involves careful consideration of color, lighting, and materials. The goal is to create an illusion of spaciousness and brightness. Light colors reflect more light and make a room feel larger. Using a consistent color palette throughout the kitchen can create a sense of cohesion and prevent the space from feeling fragmented.
Adequate lighting is essential. A combination of ambient, task, and accent lighting is recommended. Ambient lighting provides overall illumination, while task lighting focuses on specific work areas, such as countertops and the sink. Under-cabinet lighting is particularly effective for illuminating countertops and preventing shadows. Accent lighting can be used to highlight architectural features or artwork. Consider using LED lighting, which is energy-efficient and provides bright, even illumination.
Mirrors can be used to create the illusion of more space. Placing a mirror on a wall opposite a window can reflect light and make the room feel brighter and larger. Backsplashes can also contribute to the visual appeal of the kitchen. Glass or mirrored backsplashes can reflect light, while textured backsplashes can add visual interest. Choose materials and colors that complement the overall design scheme and enhance the sense of spaciousness.
The choice of materials can also significantly impact the visual appeal of the kitchen. Light-colored cabinets and countertops can create a bright and airy feel. Glossy surfaces reflect more light, while matte surfaces absorb light. Consider using a combination of materials to add texture and visual interest. For example, incorporating wood accents can add warmth to a predominantly white kitchen. Stainless steel appliances can add a modern touch, while classic hardware can add a traditional feel.
Pay attention to the details. Consider the style of hardware, the shape of the faucet, and the type of flooring. These small details can significantly impact the overall aesthetic of the kitchen. Choose elements that complement the overall design and reflect personal style. Reduce clutter by keeping countertops clear and organizing items in drawers and cabinets. A well-organized and visually appealing kitchen will feel more spacious and inviting.
In summary, successful interior design for a small L-shaped kitchen requires a combination of thoughtful planning, strategic design choices, and attention to detail. By optimizing the layout, maximizing storage solutions, and enhancing visual appeal, it is possible to create a functional, beautiful, and inviting space, even in a limited area.

15 Modern L Shaped Kitchen Designs For N Homes 2024 Simple Design Layout Tiny House

L Shaped Modular Kitchen Designs For N Homes Design Cafe

20 Brilliant L Shaped Kitchen Design Ideas To Steal For Your Home

L Shaped Modular Kitchen Designs For N Homes Design Cafe

20 L Shaped Kitchen Design Ideas That Will Make You Want An Too

Modern L Shaped Kitchen Designs Designcafe

L Shaped Modular Kitchen Designs For N Homes Design Cafe

20 L Shaped Kitchen Design Ideas That Will Make You Want An Too

20 L Shaped Kitchen Design Ideas To Inspire You Layout Small Space
.jpg?strip=all)
L Shape Kitchen Design 75 Modular At Best In Woodenstreet
Related Posts

