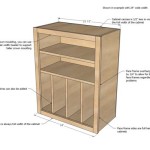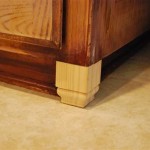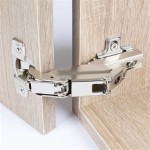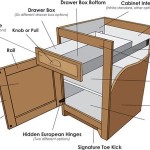Interior Design for Small L-Shaped Kitchens with Islands
L-shaped kitchens are a popular choice for homeowners seeking a functional and stylish space. Their configuration allows for a natural flow of movement and ample counter space. However, when working with a small L-shaped kitchen, maximizing space and creating a sense of openness can be a challenge. Incorporating an island into the design can be a game-changer, adding valuable counter space and creating a focal point while maintaining a sense of spaciousness.
While an island may seem like a luxury in a small kitchen, it can be a practical and stylish addition with careful planning. The key is to choose the right size and shape for the island and consider its placement within the L-shaped layout. A well-designed island can provide additional storage, seating, and work space, enhancing the kitchen's functionality and aesthetics.
Maximizing Space with an Island
One of the biggest challenges in small L-shaped kitchens is maximizing space without sacrificing functionality. An island can be a strategic solution to this problem. By choosing a smaller island that fits comfortably within the available space, you can gain valuable counter space without creating a sense of crowding. A smaller island can accommodate a sink, countertop appliances, or even a breakfast bar for casual dining.
Consider using a mobile island or a smaller, wall-mounted counter unit that can be moved out of the way when not in use. This allows you to create a more open and airy space when needed, minimizing the feeling of claustrophobia.
Optimizing Layout and Functionality
The placement of the island is crucial in an L-shaped kitchen. It's important to ensure that the layout remains functional and allows for easy movement around the kitchen. Place the island strategically to create a natural flow of movement while maintaining sufficient space for cooking and preparing meals.
If you're short on space, consider a smaller island that can seamlessly integrate into the L-shaped layout. A narrow island with a breakfast bar can be placed along the longer leg of the L, offering additional seating and counter space without sacrificing too much floor space. Alternatively, place the island at the junction of the two legs of the L, creating a natural separation between the cooking and dining areas.
Creating Style and Visual Appeal
An island can be more than just a practical piece of furniture; it can also be a statement piece that enhances the overall style of the kitchen. Choose materials and finishes that complement the existing décor and create a cohesive look. Consider using a contrasting countertop material for the island to create visual interest and define its space within the kitchen.
Adding pendant lighting over the island can add warmth and ambiance, creating a focal point within the kitchen. Choose lights that complement the style of the island and the kitchen overall, adding depth and dimension to the space.

L Shaped Kitchen With Island Designs For Your Home Designcafe

L Shaped Kitchen With Island Design Ideas Small Condo Layouts Kitchens

L Shaped Kitchen With Island 10 Layout Ideas

Design Ideas For An L Shape Kitchen

L Shaped Kitchen With Island 10 Layout Ideas

Small L Shaped Kitchen Designs With Island Google Search Ideas Kitch Remodel Layout Seating

8 Small L Shaped Kitchens That Are Big On Great Ideas Houzz

What Is An L Shaped Kitchen Layout Pros And Cons

5 Ways To Improve Your L Shaped Kitchen Design

Design Tips For L Shaped Kitchens








