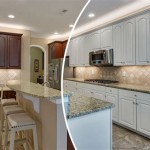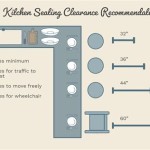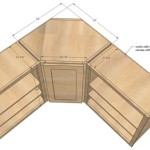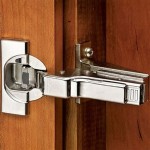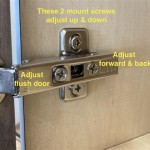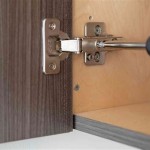Kaboodle Kitchen Cabinet Sizes
Kaboodle kitchen cabinets offer a versatile and budget-friendly solution for homeowners seeking to remodel or update their kitchens. Understanding the available cabinet sizes is crucial for effective kitchen planning and design. This article provides a comprehensive overview of Kaboodle kitchen cabinet dimensions, enabling informed decisions regarding layout and functionality.
Kaboodle cabinets are primarily constructed from melamine-faced particleboard, offering durability and moisture resistance. They are available in a ready-to-assemble (RTA) format, allowing for convenient transportation and installation. A significant advantage of the Kaboodle system is its modularity, enabling various configurations to suit diverse kitchen layouts.
Base cabinets form the foundation of any kitchen design and support countertops. Kaboodle offers several standard widths for base cabinets, including 300mm, 450mm, 600mm, and 900mm. The standard depth of these cabinets is 560mm, providing ample storage space for cookware and other kitchen essentials. The standard height, excluding the countertop, is typically 720mm.
Wall cabinets provide valuable overhead storage and contribute significantly to the overall kitchen aesthetic. Kaboodle wall cabinets are available in various widths correlating with the base cabinet options, including 300mm, 450mm, 600mm, and 900mm. Standard depths for wall cabinets are typically 300mm, optimized for storing dishes, glassware, and pantry items. Standard heights for wall cabinets are available in 360mm, 720mm, and 900mm, offering flexibility in design and maximizing vertical space utilization.
Tall cabinets, often referred to as pantry cabinets, offer substantial storage capacity for larger items. Kaboodle tall cabinets are typically available in widths of 300mm, 450mm, and 600mm. The standard depth is consistent with base cabinets at 560mm. These cabinets usually come in heights of 2040mm or 2400mm, maximizing vertical storage potential and contributing significantly to overall kitchen organization.
Specialty cabinets are designed to accommodate specific appliances and optimize functionality. Kaboodle offers specialized cabinets for sinks, ovens, microwaves, and range hoods. These cabinets are designed to seamlessly integrate with standard Kaboodle units, ensuring a cohesive and functional kitchen layout. The dimensions of these specialty cabinets vary depending on the intended appliance and specific design requirements. For accurate dimensions, consulting the Kaboodle specification documents is recommended.
Drawer cabinets provide convenient access to frequently used items. Kaboodle drawer cabinets are available in various configurations, including single, double, and triple drawers. The widths typically correspond with the standard base cabinet widths of 300mm, 450mm, 600mm, and 900mm. Drawer heights vary depending on the specific configuration, offering flexibility in storing items of different sizes.
Corner cabinets maximize storage efficiency in corner spaces. Kaboodle offers several corner cabinet solutions, including diagonal and carousel options. These cabinets are designed to optimize space utilization and provide convenient access to otherwise difficult-to-reach areas. Dimensions for corner cabinets vary based on the specific configuration and the intended use of the space.
Accurate measurements are paramount for successful Kaboodle kitchen installation. Before purchasing cabinets, thoroughly measure the kitchen space, noting the location of windows, doors, and appliances. This detailed information will help determine the appropriate cabinet sizes and configurations. Kaboodle provides detailed product specifications and installation guides on their website, which are valuable resources for planning and execution.
Utilizing online kitchen planners can significantly aid in visualizing the layout and selecting the appropriate cabinet sizes. These tools allow users to experiment with different configurations and ensure the chosen cabinets fit the available space. Many online kitchen planners offer integration with Kaboodle's product catalog, providing accurate dimensions and real-time visualization of the planned kitchen design.
Considering filler panels and decorative end panels is essential for achieving a polished and professional finish. Filler panels bridge gaps between cabinets and walls, ensuring a seamless and integrated appearance. Decorative end panels conceal the exposed sides of cabinets, enhancing the overall aesthetic of the kitchen design. These panels are available in various sizes and finishes to match the chosen Kaboodle cabinets.
Consulting with a qualified kitchen designer or installer can provide valuable expertise and ensure a successful Kaboodle kitchen project. Professionals can assist with space planning, cabinet selection, and installation, minimizing potential challenges and achieving optimal results. They can also offer insights into maximizing functionality and optimizing the overall kitchen design.
Understanding the various sizes and configurations available within the Kaboodle kitchen cabinet system allows for informed decisions and facilitates a successful kitchen renovation or update. By carefully considering the available options and utilizing the resources provided by Kaboodle, homeowners can create a functional and aesthetically pleasing kitchen that meets their specific needs and preferences.
Customisable Widths Kaboodle Kitchen

Appliance Cabinet Options Kaboodle Kitchen

Customisable Widths Kaboodle Kitchen

How To Use Our 3d Kaboodle Planner Kitchen

Do We Make Custom Cabinets Or Special Sized Doors Kaboodle Kitchen

Do We Make Custom Cabinets Or Special Sized Doors Kaboodle Kitchen

Kaboodle Kitchen Cabinet Sizes 10 X10 1350

Appliance Guide Kaboodle Kitchen
What If My Cabinets Don T Fit Space Kaboodle Kitchen

Customisable Widths Kaboodle Kitchen
Related Posts

