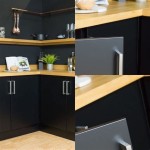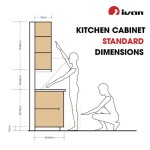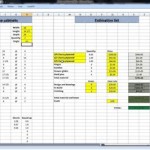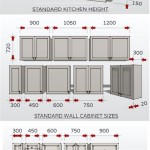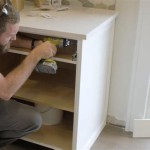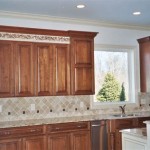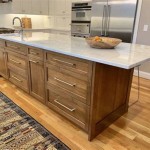Kitchen and Bath Design in Denver
Denver, Colorado, is a vibrant city renowned for its stunning mountain views, thriving arts scene, and dynamic culinary culture. As the city continues to grow, so too does the demand for stylish and functional living spaces. With a focus on modern design, functionality, and sustainable practices, the Denver kitchen and bathroom design landscape is flourishing.
Denver's home renovation and design scene is diverse, catering to a wide range of tastes and budgets. From contemporary minimalist aesthetics to rustic farmhouse charm, there is a design style to suit every individual. The city boasts a wealth of talented designers, architects, and contractors who are passionate about creating beautiful and functional kitchen and bath spaces that meet the unique needs of their clients.
Key Considerations for Kitchen and Bath Design in Denver
When embarking on a kitchen or bathroom renovation in Denver, there are several key considerations to keep in mind:
1. Design Style and Functionality
Identifying a specific design style is the starting point for any renovation project. Denver homeowners are drawn to a variety of styles, including:
- Modern: Sleek lines, minimal ornamentation, and a focus on functionality characterize this aesthetic.
- Contemporary: Similar to modern but with a greater emphasis on natural materials and earth tones.
- Transitional: Blends modern and traditional elements for a balanced and timeless look.
- Farmhouse: Rustic charm, distressed wood, and farmhouse-inspired accents create a warm and inviting atmosphere.
Beyond aesthetics, consider the functional aspects of the space. For kitchens, this involves optimizing workflow, storage, and appliance placement. Bathrooms often require careful planning to maximize space and ensure accessibility.
2. Materials and Finishes
Denver designers have access to a wide array of materials and finishes to create unique and durable spaces. Popular choices include:
- Countertops: Quartz, granite, marble, and engineered stone offer beautiful and long-lasting surfaces. Butcher block and wood are also popular for a warm and natural feel.
- Cabinets: Custom cabinetry allows for personalized storage solutions. Popular materials include wood, laminate, and thermofoil.
- Flooring: Hardwood, tile, and engineered wood are common choices for kitchens and bathrooms. Consider the level of durability and moisture resistance needed for each space.
- Lighting: Natural light is essential, but supplemental lighting is crucial in these spaces. Recessed lighting, pendant lights, and under-cabinet lighting provide functionality and style.
3. Sustainability and Energy Efficiency
Sustainability is a growing concern for Denver residents. Many designers incorporate eco-friendly practices into their projects, such as:
- Energy-efficient appliances: Look for appliances with Energy Star ratings for refrigerators, dishwashers, ovens, and other appliances.
- Low-flow fixtures: Water-saving showerheads, faucets, and toilets can significantly reduce water consumption.
- Sustainable materials: Choosing recycled or locally sourced materials minimizes environmental impact.
- Natural light: Maximizing natural light reduces the need for artificial lighting, saving energy.
Collaborating with a Kitchen and Bath Designer
Working with a qualified kitchen and bath designer is essential for a successful renovation project. An experienced designer can help clients:
- Define their design style and goals.
- Develop a functional and aesthetically pleasing layout.
- Select appropriate materials and finishes.
- Manage the budget and timeline.
- Source contractors and vendors.
By collaborating with a professional, homeowners can ensure their kitchen and bath renovation meets their individual needs and aspirations while remaining within budget and timeline constraints.

Home Jm Kitchen And Bath Design

Kitchen Remodeling Denver Bathroom Remodel

Kitchen Remodeling Denver Bathroom Remodel

How To Choose A Kitchen Bath Design Company In Colorado Jm And

Kitchen Remodel In Denver Co Jm Bath Design

Small Kitchen Remodeling Ideas From Jm And Bath Denver

Jm Kitchen Bath Design 53 Photos 13 Reviews 2324 S Colorado Blvd Denver Cabinetry Phone Number Yelp

What You Should Expect From Your Kitchen Bath Designer Denver Co

Jm Kitchen Bath Design Omega Cabinets Summer Denver Co

Kitchen Remodeling Decisions Jm And Bath Design Denver Https Www Jmwoodworks Com Remodelin Remodel Interior
Related Posts

