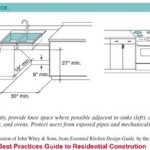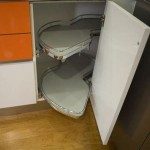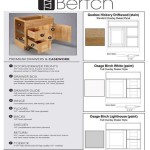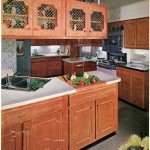Kitchen Base Cabinet Dimensions: A Comprehensive Guide
The dimensions of kitchen base cabinets are a crucial aspect that significantly impacts the functionality and aesthetics of your kitchen. Understanding these dimensions is essential for planning and designing a kitchen that meets your specific needs and preferences.
Standard Base Cabinet Dimensions
Base cabinets come in various standard sizes, which can be customized to fit specific kitchen layouts. The most common widths for base cabinets are 12 inches, 15 inches, 18 inches, 21 inches, and 24 inches. The standard height of base cabinets is typically 34.5 inches, including the countertop. This height provides adequate workspace and knee clearance.
The depth of base cabinets is typically 24 inches. This depth allows for ample storage space while maintaining a comfortable distance from the countertop. However, deeper cabinets may be required for specific appliances or to accommodate special storage needs.
Cabinet Variations
In addition to standard sizes, base cabinets also come in variations such as sink bases, corner cabinets, and appliance garages. Sink bases are specially designed to accommodate the installation of a sink. Corner cabinets make efficient use of space by fitting into corners and providing L-shaped storage.
Appliance garages are taller base cabinets that house large appliances such as ovens, microwaves, and refrigerators. These cabinets provide a dedicated space for appliances, keeping them organized and concealed.
Custom Cabinet Dimensions
If standard cabinet dimensions do not meet your needs, custom cabinets can be ordered to fit specific requirements. Custom cabinets allow for flexibility in size, shape, and configuration. They can be designed to maximize space utilization, accommodate unique appliances, or create a seamless look in irregular kitchen layouts.
Considerations for Base Cabinet Dimensions
When determining the dimensions of base cabinets, several factors need to be considered:
- Appliance Size: Ensure that base cabinets are wide and deep enough to accommodate the appliances that will be installed.
- Countertop Thickness: The thickness of the countertop will affect the final height of the cabinets. Allow for extra space to accommodate thicker countertops.
- Knee Clearance: Base cabinets should provide sufficient knee clearance to ensure comfortable use. This is especially important when installing cabinets under workspaces or islands.
- Storage Needs: Determine the storage capacity you require and choose cabinet sizes that provide adequate space for your kitchenware.
- Kitchen Layout: Consider the overall kitchen layout and ensure that the cabinet dimensions work in harmony with the other elements of the kitchen.
Conclusion
Understanding kitchen base cabinet dimensions is essential for creating a functional and aesthetically pleasing kitchen. Standard cabinet sizes provide a solid foundation for planning, while custom dimensions allow for flexibility and personalization. By carefully considering the various factors discussed in this guide, you can select the optimal base cabinet dimensions that meet your specific needs and create a kitchen that is both efficient and stylish.

Base Cabinet Size Chart Builders Surplus

Kitchen Base Cabinet Size Chart Builders Surplus Sizes Cabinets Drawers

N Standard Kitchen Dimensions Renomart

Kitchen Cabinet Dimensions Size Guide

3ds Max Design Tutorials Using Basic Polygon Editing To Create A Base Cabinet

Kitchen Base Cabinets 101 Ana White

Kitchen Sink Base Cabinet Everything You Need To Know

Home Decorators Collection Newport Blue Painted Plywood Shaker Assembled Sink Base Kitchen Cabinet Soft Close 36 In W X 24 D 34 5 H Fsb36 Nmb The Depot

Standard Cabinet Dimensions

Bl 27 Kitchen Corner Base Cabinet With Blind W X 34 1 2 H 24 D Custom Unfinished Stained Or Painted








