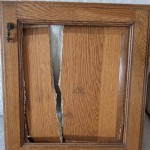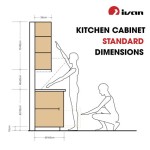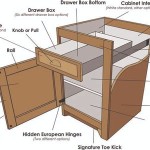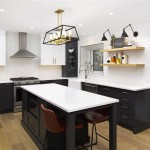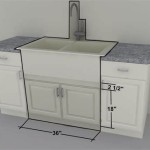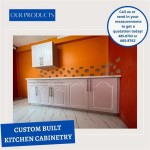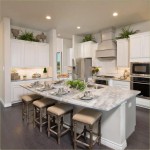Essential Aspects of Kitchen Base Cabinet Dimensions Standard
Kitchen base cabinets are a crucial element in any kitchen design, providing both storage space and a foundation for countertops and appliances. Understanding the standard dimensions of these cabinets is essential for planning a functional and aesthetically pleasing kitchen. In this article, we will explore the key dimensions to consider when choosing base cabinets.
Width
The width of base cabinets is typically determined by the available space in the kitchen. Standard widths range from 12 inches to 36 inches, with increments of 3 inches in between. The most common widths are 24 inches and 30 inches. Narrower cabinets, such as 12-inch or 18-inch widths, are suitable for small kitchens or as space-saving options in pantries or utility areas. Wider cabinets, such as 36-inch or larger, provide ample storage for cookware, pantry items, or other bulky items.
Depth
The depth of base cabinets refers to the distance from the front of the cabinet to the back. Standard depths range from 21 inches to 24 inches. A depth of 21 inches is suitable for kitchens with limited space, as it allows for more aisle space. A depth of 24 inches provides additional storage capacity and is more suitable for larger kitchens. For custom kitchen designs, depths can also be adjusted to accommodate specific needs or aesthetic preferences.
Height
The height of base cabinets is typically 34 1/2 inches, including the countertop. This standard height is designed to provide a comfortable working surface for tasks such as food preparation and cleanup. However, custom heights can be specified to accommodate different kitchen configurations or the needs of individuals with disabilities. For example, taller base cabinets can be used to create a more ergonomic workspace for taller individuals.
Toe Kick
The toe kick is the recessed area at the bottom of the base cabinets. It provides a space for toes to fit under the cabinets, allowing for comfortable standing and movement. Standard toe kicks are typically 4 inches high and 3 1/2 inches deep. Taller toe kicks can be used to create a more formal or custom look, while shorter toe kicks may be necessary for individuals with limited mobility or in kitchens with low ceilings.
Additional Considerations
In addition to the standard dimensions mentioned above, there are a few other factors to consider when choosing kitchen base cabinets:
- Filler strips: Filler strips are used to fill gaps between cabinets and walls or appliances. They come in various widths and can help to create a more finished and customized look.
- End panels: End panels are used to cover the exposed sides of base cabinets at the ends of a run of cabinets. They are typically the same height and depth as the cabinets and can be matched to the cabinet finish.
- Accessories: A variety of accessories can be added to base cabinets to enhance their functionality and storage capacity. These include drawers, pull-out shelves, and organizers.

Base Cabinet Size Chart Builders Surplus

Kitchen Base Cabinet Size Chart Builders Surplus Cabinets Sizes Espresso

3 Types Of Kitchen Cabinets Size Dimensions Guide Guilin

N Standard Kitchen Dimensions Renomart

Kitchen Cabinet Dimensions Size Guide

Kitchen Cabinet Dimensions Key Measurements Guide

Standard Cabinet Dimensions Available From Most Suppliers Kitchen Cabin Cabinets Measurements Plans

Kitchen Sink Base Cabinet Everything You Need To Know

3ds Max Design Tutorials Using Basic Polygon Editing To Create A Base Cabinet

Abcs Of Kitchen Cabinets And Specifications Granite Quartz Countertops Factory
Related Posts

