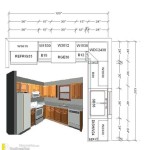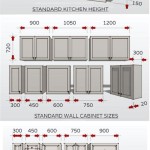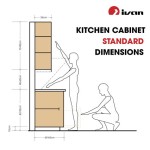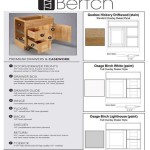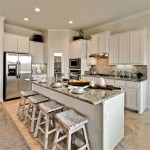Essential Aspects of Kitchen Base Cabinet Sizes
Kitchen base cabinets are essential components that provide storage, support, and functionality in the kitchen. Their size plays a crucial role in determining the overall aesthetics, efficiency, and usability of the kitchen.
This article explores the various factors that influence the optimal size of kitchen base cabinets, including height, width, and depth. By understanding these aspects, homeowners and designers can create a well-planned and functional kitchen that meets their specific needs and preferences.
Height of Kitchen Base Cabinets
The height of kitchen base cabinets typically ranges from 30 to 36 inches, with 34.5 inches being the industry standard. This height is designed to provide comfortable access to the contents of the cabinets while maintaining a sleek and modern look.
However, taller individuals or those with mobility issues may prefer base cabinets that are slightly higher, while shorter individuals may find it easier to reach the contents of lower cabinets.
Width of Kitchen Base Cabinets
The width of kitchen base cabinets varies depending on the size and layout of the kitchen. Common widths include 12, 15, 18, 21, 24, 30, and 36 inches, with 24 inches being the most popular.
Consider the width of appliances, such as dishwashers and ovens, when determining the width of adjacent base cabinets to allow for proper installation and clearance.
Depth of Kitchen Base Cabinets
The depth of kitchen base cabinets typically ranges from 21 to 24 inches, with 24 inches being the industry standard. This depth provides ample storage space while allowing for easy access to the contents.
However, in smaller kitchens, shallower base cabinets may be necessary to create a more spacious and less cluttered feel. Deeper base cabinets can accommodate larger appliances or provide additional storage for bulky items.
Additional Considerations
In addition to height, width, and depth, there are other factors to consider when selecting the ideal size of kitchen base cabinets, such as:
- Countertop overhang: The countertop should overhang the base cabinets by 1 to 2 inches for a finished and aesthetically pleasing appearance.
- Cabinet door style: The type of cabinet door, such as flat-panel or raised-panel, can affect the overall size of the cabinet.
- Kitchen layout: The size and shape of the kitchen will determine the available space for base cabinets and influence their overall dimensions.
Conclusion
Understanding the essential aspects of kitchen base cabinet sizes is crucial for creating a functional and aesthetically pleasing kitchen. By considering factors such as height, width, depth, and additional considerations, homeowners and designers can select the optimal size of base cabinets that meet their specific requirements and enhance the overall functionality and appeal of the kitchen.

Base Cabinet Size Chart Builders Surplus

Kitchen Base Cabinet Size Chart Builders Surplus Cabinets Sizes Espresso

Home Decorators Collection Newport Pacific White Plywood Shaker Assembled Sink Base Kitchen Cabinet Soft Close 36 In W X 24 D 34 5 H Fsb36 Npw The Depot

Kitchen Cabinet Dimensions Size Guide

Fsb36 Ice White Shaker Farm Sink Base Cabinet Kitchen Cabinets

Kitchen Sink Base Cabinet Everything You Need To Know

Abcs Of Kitchen Cabinets And Specifications Granite Quartz Countertops Factory

Kitchen Cabinet Sizes What Are Standard Dimensions Of Cabinets

Bl 27 Kitchen Corner Base Cabinet With Blind W X 34 1 2 H 24 D Custom Unfinished Stained Or Painted

B15fh Tahoe White Base Full Height Single Door Cabinet Rta Kitchen Cabinets

