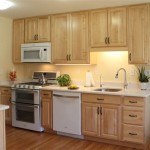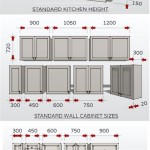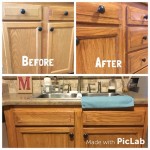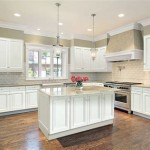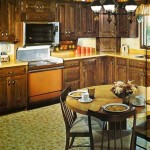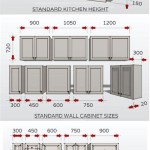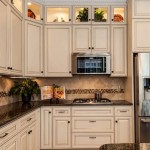Kitchen Base Unit Sizes: A Comprehensive Guide
Kitchen base units, the foundational elements of any kitchen design, serve as the structural framework for countertops, sinks, and appliances. Their size and configuration play a crucial role in determining the functionality, flow, and overall aesthetics of the kitchen. Understanding standard base unit sizes and their variants is essential for planning a kitchen that meets your specific needs and preferences.
Standard Kitchen Base Unit Sizes
The standard base unit depths in most modern kitchens are 24 inches, while the heights typically range from 34.5 inches to 36 inches, depending on the countertop thickness. The width of base units, however, varies significantly, offering flexibility in customizing kitchen layouts. The most common base unit widths include:
-
15 inches:
Suitable for narrow spaces, often used for single-door cabinets or drawers. -
18 inches:
A versatile size, ideal for a variety of cabinetry styles, including drawers, doors, and appliances. -
21 inches:
A common size for double-door cabinets or drawers, providing ample storage space. -
24 inches:
The standard width for base units housing appliances like ovens, refrigerators, or dishwashers. -
30 inches:
Often used for sink cabinets or large pantries, offering ample storage space and countertop area. -
36 inches:
A wide unit, typically accommodating large appliances like refrigerators or double-door ovens.
Beyond these standard widths, manufacturers offer base units in various custom sizes, allowing for tailored solutions to fit specific kitchen layouts. For instance, you can find base units with varying depths to accommodate recessed appliances, wall-mounted ovens, or unique countertop designs.
Factors to Consider When Choosing Kitchen Base Unit Sizes
The decision regarding base unit size should be made considering several factors, including the overall kitchen space, the intended use of the units, and personal preferences.
1. Kitchen Space
The available space in the kitchen plays a crucial role in determining the appropriate base unit sizes. In smaller kitchens, opting for narrower units (15 or 18 inches) might be necessary to maximize space utilization and maintain a sense of openness. Conversely, larger kitchens allow for wider units (24, 30, or 36 inches) to accommodate appliances, large pantries, or sizable islands.
2. Cabinet Functionality
The intended function of the base unit also influences its size selection. Units intended for storing appliances like dishwashers or ovens typically require specific dimensions to ensure proper fit and function. Smaller units with drawers might be suitable for storing utensils or cookware, while larger units with pull-out shelves or baskets can accommodate bulky items like pots and pans.
3. Countertop Design
The countertop material and design choice also affect base unit selection. Overhangs, curves, or integrated sinks might necessitate custom base unit sizes to accommodate these features and ensure a seamless integration.
Understanding Base Unit Terminology
Kitchen base units come in various configurations, each with specific terms associated with their design and function. Understanding these terms helps in selecting the appropriate units for your kitchen.
1. Base Cabinet
The most basic type of base unit, typically featuring doors or drawers for storing kitchen essentials.
2. Appliance Base
Designed specifically for housing appliances like ovens, refrigerators, or dishwashers, offering a custom fit and integrated look.
3. Sink Base
Specifically designed for installing a kitchen sink, often incorporating extra storage space beneath the sink.
4. Tall Cabinet
A narrow and tall base unit, often reaching up to the ceiling, providing ample vertical storage space for pantry items, utensils, or appliances.
By understanding standard and custom base unit sizes, the factors influencing their selection, and the terminology associated with various configurations, you can make informed decisions when planning your kitchen. This will ensure a functional, aesthetically pleasing, and highly personalized space that meets your individual needs and preferences.

Kitchen Base Cabinet Size Chart Builders Surplus Sizes Cabinets Drawers

Base Cabinet Size Chart Builders Surplus Modular Kitchen Cabinets Sizes

Cabinet Sizes Blok Designs Ltd
-8174-p.jpg?strip=all)
Pine Traditional Style 3 Drawer Kitchen Base Unit 500mm Wide
-8165-p.jpg?strip=all)
Pine Traditional Style 2 Door Kitchen Base Unit 1000mm Wide

Kitchen Cabinet Dimensions Size Guide

Kitchen Worktop Height Everything You Need To Know House Of Worktops

Kitchens Base Cabinets Have Wrong Dimensions Troubleshooting Vectorworks Community Board

Cabinet Sizes Blok Designs Ltd

Standard Kitchen Cabinet Dimensions For Your Homee Design Cafe
Related Posts

