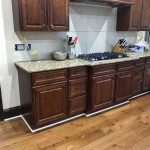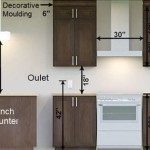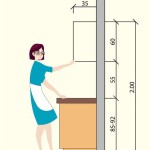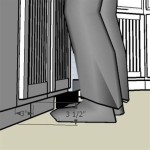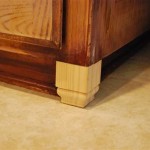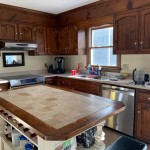Kitchen Base Units Standard Sizes: A Comprehensive Guide
Kitchen base units serve as the foundation of any kitchen design, providing storage and organization for essential cookware, appliances, and pantry items. Understanding the standard sizes of these units is crucial for planning a functional and aesthetically pleasing kitchen layout.
Width of Base Units
Standard base unit widths range from 15 inches (381 mm) to 36 inches (914 mm). The most common widths are:
* 15 inches: Typically used for narrow spaces or as appliance garages. * 18 inches: Suitable for single-door cabinets or appliances like dishwashers. * 24 inches: A versatile width for base cabinets and can accommodate sinks, ovens, or drawers. * 30 inches: Often used for double-door cabinets, providing ample storage for pots and pans. * 36 inches: Ideal for larger appliances such as refrigerators or stoves.Depth of Base Units
Base units typically have a standard depth of 24 inches (610 mm) from front to back. This depth allows for easy access to stored items while maintaining a comfortable working surface. However, slimmer units with a depth of 18 inches (457 mm) are available for smaller spaces or to create a more modern look.
Height of Base Units
Kitchen base units come in two standard heights:
* 34 1/2 inches: The traditional height for base units, providing a comfortable working surface for most people. * 36 inches: A taller option that may be preferred by taller individuals or for creating a more ergonomic workspace.Variations from Standard Sizes
While standard sizes are widely used, there may be variations depending on the manufacturer or custom requirements. Some units may have slightly different dimensions to accommodate specific appliances or design preferences. It is essential to verify the exact measurements before ordering or installing kitchen base units.
Factors to Consider When Choosing Sizes
When choosing base unit sizes, consider the following factors:
* Kitchen Layout: Measure the available space and determine the optimal sizes for base units. * Appliance Requirements: Determine the size and placement of kitchen appliances to ensure they fit within the base units. * Storage Needs: Assess the amount of storage required for cookware, utensils, and pantry items. * Aesthetic Preferences: Choose base unit sizes that complement the overall design and style of the kitchen.Conclusion
Understanding kitchen base units standard sizes is essential for creating a well-planned and functional kitchen. By considering the width, depth, and height of base units, homeowners can optimize storage, improve ergonomics, and achieve a visually pleasing kitchen design.

Kitchen Unit Sizes Cabinets Measurements Height Cabinet

Measure Your Kitchen Cabinets Before Designing The Layout Cabinet Dimensions Height Measurements

Cabinet Sizes Blok Designs Ltd

Base Cabinet Size Chart Builders Surplus

What Is The Standard Depth Of A Kitchen Cabinet Dimensions Cabinets Height Wall Units

Fitted Kitchens Direct An Independent Kitchen Supplier For Your Budget Or Bespoke Either Supply And Fit Only

Kitchen Worktop Height Everything You Need To Know House Of Worktops

Kitchen Cabinet Sizes What Are Standard Dimensions Of Cabinets
-8197-p.jpg?strip=all)
Pine Traditional Style Ascending 3 Drawer Kitchen Base Unit 600mm
-8161-p.jpg?strip=all)
Pine Traditional Style 1 Door Kitchen Base Unit 400mm Wide
Related Posts


