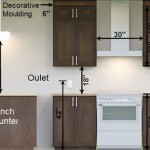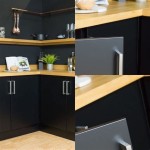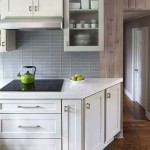Essential Aspects of Kitchen Cabinet Base Height
Kitchen cabinet base height is a crucial factor to consider during kitchen planning. The height of the base cabinets significantly impacts the functionality, ergonomics, and aesthetics of the kitchen. Here's a detailed guide to the essential aspects of kitchen cabinet base height:
Standard Base Cabinet Height
The standard base cabinet height in most kitchens ranges from 34 to 36 inches (86 to 91 centimeters) from the floor to the countertop. This height provides a comfortable working surface for most individuals, allowing them to stand up straight and reach the countertop without straining. However, it's essential to consider individual preferences and the height of the person who will primarily use the kitchen.
Countertop Thickness
The thickness of the countertop can affect the overall height of the base cabinets. A thicker countertop requires taller base cabinets to maintain the same working surface height. Standard countertop thicknesses range from 1.5 to 2.5 inches (3.8 to 6.3 centimeters). Thicker countertops may require base cabinets that are 1.5 or 2 inches taller than the standard height.
Height Adjustment Options
Some base cabinets offer adjustable legs or toe kicks, allowing you to customize the height to suit your specific needs. Adjustable legs provide a range of height options, ensuring a precise fit and comfortable working height. Toe kicks offer a slightly less adjustable option, raising the base cabinets by a few inches.
Ergonomics and Accessibility
The base cabinet height should prioritize ergonomics and accessibility. For individuals of average height, a base cabinet height of 34 to 36 inches is generally comfortable. However, taller individuals may prefer base cabinets that are a few inches taller, while shorter individuals may find base cabinets less than 34 inches to be more accessible.
Kitchen Layout and Design
The overall kitchen layout and design can influence the ideal base cabinet height. In a kitchen with an island or peninsula, the base cabinets adjacent to these areas may need to be slightly taller to provide a comfortable working height when seated at the island or peninsula. Additionally, the placement of appliances and other kitchen elements may necessitate adjustments to the base cabinet height.
Conclusion
Kitchen cabinet base height is a critical aspect of kitchen design that affects functionality, ergonomics, and aesthetics. By considering standard base cabinet height, countertop thickness, height adjustment options, ergonomics, and the overall kitchen layout, you can ensure a comfortable and efficient workspace in your kitchen.

B21fh Shaker Cinder Base Full Height Single Door Cabinet Rta Kitchen Cabinets

Kitchen Cabinet Dimensions Size Guide

Uscd Shaker Grey B33fh Full Height Double Door Base Cabinet Rta Kitchen

Proper Depth For Frameless Cabinets Kitchen Base Cabinet Drawers Drawing

Kitchen Cabinet Dimensions

Kitchen Tall Cabinets

Know Standard Height Of Kitchen Cabinet Before Installing It

Mesa Dusk Wood Sb33fh 33 W Sink Base Full Height Two Door Rta Kitchen Cabinets Tdw

Kitchen Base Cabinets Height Pesquisa Google Diy Storage Cabinet Built In

Hampton Bay Designer Series Melvern Assembled 15x34 5x23 75 In Full Height Door Base Kitchen Cabinet White Bf15 Mlwh The Home Depot
Related Posts








