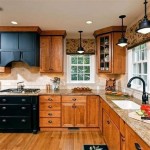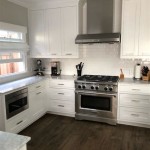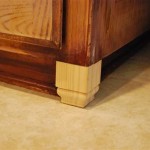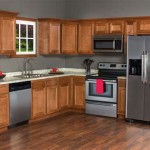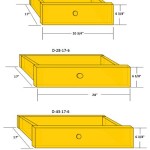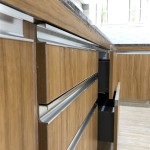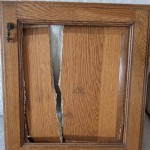Essential Aspects of Kitchen Cabinet Base Unit Dimensions
When designing a kitchen, meticulous attention to detail is crucial, including the precise dimensions of base units. These units form the foundation of your cabinetry and significantly impact the functionality, aesthetics, and overall layout of the space. Understanding the essential dimensions ensures optimal utilization of space, seamless integration of appliances, and a harmonious design that meets your specific requirements.
Height
Standard kitchen base unit heights typically range from 34 to 36 inches, including the countertop. This height is ergonomic for most individuals, allowing for comfortable access to work surfaces and storage areas. However, taller or shorter users may consider customized heights tailored to their specific needs.
Width
The width of base units varies depending on the intended purpose. Standard widths include 12, 15, 18, 21, 24, and 30 inches. Larger widths are suitable for accommodating appliances such as ovens, dishwashers, and refrigerators. Smaller widths are ideal for narrow spaces or specific storage needs.
Depth
The standard depth for base units is 24 inches, providing ample storage space while maintaining a comfortable reach for accessing items. However, you can opt for deeper units if you have a larger kitchen or require additional storage capacity. Keep in mind that the door swing clearance will need to be considered for deeper units.
Toe Kick
The toe kick is the recessed area at the bottom of the base unit, allowing for comfortable foot placement during standing and working at the counter. The standard height for a toe kick is 4 inches, but it can be adjusted based on individual preferences or to accommodate taller individuals.
Filler Panels
Filler panels are narrow strips used to fill gaps between base units and appliances or walls. They ensure a seamless and aesthetically pleasing transition between different elements. Standard filler panel widths range from 1 to 6 inches, depending on the specific requirements.
Appliance Integration
When incorporating appliances into the kitchen cabinetry, it's essential to consider the dimensions of the base units to ensure a proper fit. Appliances such as ovens and dishwashers typically have specific width and depth requirements that must be met to maintain proper functionality and accessibility.
Customization
Remember that base unit dimensions are not set in stone. Customization options are available to cater to unique kitchen designs and specific needs. For instance, you can request non-standard unit heights, widths, or depths to optimize space utilization or accommodate bulky appliances.
In conclusion, understanding the essential aspects of kitchen cabinet base unit dimensions is paramount for designing a functional, aesthetically pleasing, and tailored space. By considering height, width, depth, toe kick, filler panels, appliance integration, and customization options, you can create a kitchen that seamlessly meets your requirements and enhances your cooking and dining experiences.

Cabinet Sizes Blok Designs Ltd

1200mm Double Highline Base Units

Base Cabinet Size Chart Builders Surplus Modular Kitchen Cabinets Sizes
-8164-p.jpg?strip=all)
Pine Traditional Style 2 Door Kitchen Base Unit 800mm Wide

Kitchen Base Cabinet Size Chart Builders Surplus Cabinets Sizes Drawers
-8192-p.jpg?strip=all)
Pine Kitchen Base Cooker Housing 600mm Wide

Fitted Kitchens Direct An Independent Kitchen Supplier For Your Budget Or Bespoke Either Supply And Fit Only
-8197-p.jpg?strip=all)
Pine Traditional Style Ascending 3 Drawer Kitchen Base Unit 600mm

Common Corner Cabinet Types And Ideas Superior Cabinets

Kitchens Base Cabinets Have Wrong Dimensions Troubleshooting Vectorworks Community Board
Related Posts

