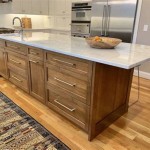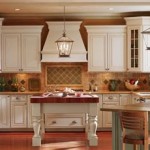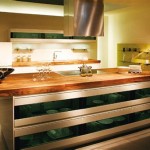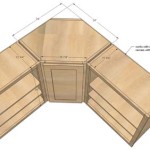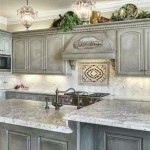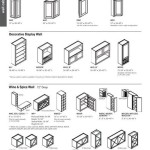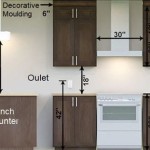Essential Aspects of Kitchen Cabinet Blueprints
Creating a new kitchen or renovating an existing one requires careful planning, and kitchen cabinet blueprints are a crucial aspect of this process. These blueprints act as roadmaps, providing detailed instructions for building custom cabinetry that meets your specific needs and desires. Understanding the essential aspects of kitchen cabinet blueprints will ensure that your cabinetry is functional, aesthetically pleasing, and long-lasting.
1. Determine the Scope of Your Project
Before drafting blueprints, it's important to determine the scope of your project. This includes defining the size, layout, and overall design of your kitchen. Consider the available space, storage requirements, and workflow efficiency. Clearly outlining your project's scope will help ensure that the blueprints accurately reflect your vision.
2. Gather Measurements
Accurate measurements are essential for kitchen cabinet blueprints. Measure the walls, floor, ceiling, and any existing appliances or fixtures. Pay attention to angles, curves, and any obstacles that may affect the cabinetry's design. Thorough measurements will prevent costly mistakes during installation.
3. Choose Cabinetry Style and Materials
The style and materials of your cabinetry will significantly impact the overall look and feel of your kitchen. Consider popular styles like shaker, flat-panel, or raised-panel doors. Select durable materials such as wood, laminate, or thermofoil that complement your kitchen's design and withstand everyday use.
4. Plan for Storage
Kitchen cabinets provide ample storage, so it's crucial to plan for your specific needs. Consider the types of items you need to store, such as cookware, pantry staples, or small appliances. Design your cabinetry with drawers, shelves, and organizers that maximize storage space and keep your kitchen organized.
5. Include Appliance Specifications
Integrating appliances seamlessly into your kitchen design requires precise measurements and specifications. Include the make and model numbers of your appliances in the blueprints. This information will ensure that the cabinetry is designed to accommodate the dimensions and any special installation requirements.
6. Consider Workflows and Ergonomics
Kitchen cabinet blueprints should consider the ergonomics and workflow of your kitchen. Plan the layout to minimize unnecessary steps, create designated work zones, and maximize accessibility. Consider the placement of appliances, sinks, and countertops for optimal efficiency.
7. Seek Professional Assistance
If you're not confident in creating kitchen cabinet blueprints on your own, it's advisable to seek professional assistance. Kitchen designers can provide valuable input, ensure accuracy, and create blueprints that adhere to industry standards. Their expertise will help you avoid costly errors and achieve a kitchen that meets your expectations.
By following these essential aspects, you can create detailed kitchen cabinet blueprints that lay the foundation for a functional, stylish, and inviting kitchen. Remember to gather accurate measurements, choose appropriate cabinetry styles and materials, plan for storage, integrate appliances, consider workflows, and seek professional help if needed. With well-crafted blueprints, your kitchen remodel or new construction will be a success, adding value and enjoyment to your home.

Kitchen Base Cabinets 101 Ana White

Kitchen Cabinet Plans Woodwork City Free Woodworking

How To Build Base Cabinets The Complete Guide Houseful Of Handmade

Cabinets Drawing1 Kitchen Cabinet Dimensions Building Plans

Diy Cabinet Making Your Guide On How To Build A

Kitchen Cabinet Plans Pictures Ideas Tips From

Kitchen Cabinets The Engineer S Way Finewoodworking

Hoosier Cabinet Plans Llc

Cabinet Plans How To Build A With Blueprints Diagrams Instructions And More

Kitchen Cabinet Design Plans Popular Designs
Related Posts

