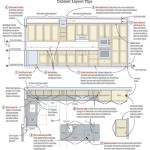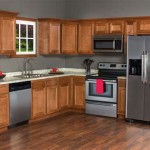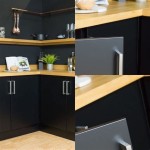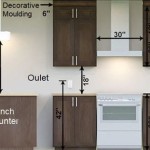Essential Aspects of Kitchen Cabinet Build Plans
When embarking on a kitchen cabinet build project, meticulous planning is paramount. A well-crafted plan serves as a blueprint, guiding you seamlessly through the building process. Here are some essential aspects to consider when creating your kitchen cabinet build plans:
1. Measurements and Layout: Begin by accurately measuring the space where the cabinets will be installed. This includes measuring the length, height, and depth of the walls, as well as any existing appliances or obstacles. Sketch out the layout of the cabinets, considering their size, shape, and arrangement. It's crucial to optimize space utilization while ensuring functionality and accessibility.
2. Material Selection: Choose cabinet materials that align with your budget, aesthetic preferences, and lifestyle. Consider factors such as durability, moisture resistance, and ease of maintenance. Common options include wood (oak, maple), laminate, thermofoil, and metal. Select hardware that complements the cabinet design and enhances usability.
3. Cabinet Construction: Determine the construction method for your cabinets. Face frame cabinets feature a frame around the front of the cabinet, providing a more traditional look. Frameless cabinets, on the other hand, have a sleeker, minimalist appearance. Consider the following components: cabinet boxes, doors, drawer fronts, and moldings.
4. Cabinet Features and Storage: Plan for features that enhance functionality and storage space. This may include pull-out shelves, lazy Susans, built-in appliances, and adjustable shelves. Optimize storage by incorporating drawers for utensils, pots, and pans, as well as shelves for larger items. Vertical dividers and pegboards can further maximize storage capacity.
5. Electrical and Plumbing Considerations: If your cabinet build involves electrical appliances or plumbing fixtures, it's essential to plan for these elements accordingly. Mark the locations of outlets, switches, and plumbing connections on your drawings. Ensure that the cabinet design accommodates these features seamlessly, without compromising aesthetics or functionality.
6. Assembly and Installation: Plan the assembly and installation process carefully. Consider the sequence of cabinet assembly, hardware installation, and countertop fitting. Determine the most efficient way to transport and install the cabinets, taking into account any space constraints or obstacles.
7. Finishing Touches: The finishing touches can elevate the overall look and feel of your kitchen cabinets. Apply paint or stain to match your desired color scheme. Consider adding decorative elements such as crown molding, corbels, or ornamental knobs and pulls. Ensure that the finishing touches complement the cabinet design and enhance the aesthetic appeal of your kitchen.
By meticulously addressing these aspects in your kitchen cabinet build plans, you lay the foundation for a successful project. Remember to take your time, measure accurately, and carefully consider each decision to create a stunning and functional kitchen that meets your needs perfectly.

21 Diy Kitchen Cabinets Ideas Plans That Are Easy To Build Building Cabinet New

Kitchen Base Cabinets 101 Ana White

Build Kitchen Cabinets Free Plans Building Cabinet

Diy Cabinet Making Your Guide On How To Build A

Kitchen Cabinet Plans Amazing Your Residence Idea Base Cabine Building Cabinets Diy Remodel

How To Build Base Cabinets The Complete Guide Houseful Of Handmade

Kitchen Cabinets The Engineer S Way Finewoodworking

Three Ways To Build Diy Kitchen Cabinets Sawdust Girl

30in Base Cabinet Carcass Frameless Rogue Engineer

Diy Kitchen Cabinets Made From Only Plywood
Related Posts








