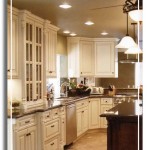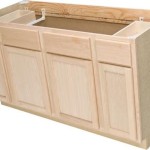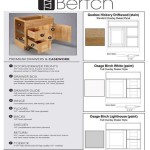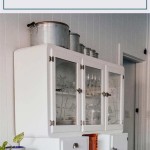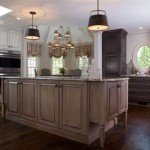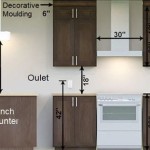Kitchen Cabinet Clearance Dimensions: Essential Considerations
Kitchen cabinet clearance dimensions play a crucial role in ensuring functionality, accessibility, and aesthetic appeal in a kitchen. Understanding these dimensions is essential for both homeowners and designers to create a kitchen that meets their specific needs and preferences.
This article will delve into the essential aspects of kitchen cabinet clearance dimensions, exploring the key measurements to consider when planning and installing cabinets. We will cover clearances for appliances, countertops, doors and windows, and walkways to ensure optimal functionality and a comfortable kitchen space.
Appliance Clearance
Adequate clearance around appliances is essential for proper ventilation, accessibility, and safety. The National Kitchen and Bath Association (NKBA) recommends the following clearance dimensions for common appliances:
- Refrigerator: 18-24 inches on either side
- Range/Cooktop: 18 inches above the countertop on each side
- Dishwasher: 2 inches on the left side, 1 inch on the right side
- Microwave: 30 inches above the countertop
Countertop Clearance
The height of the countertop and the clearance between the countertop and the cabinets above are crucial for comfort and functionality. The standard countertop height is 36 inches, but it can be adjusted based on individual preferences. The clearance between the countertop and the cabinets above should allow for comfortable reaching and cleaning.
Door and Window Clearance
Cabinets should be installed with sufficient clearance from doors and windows to allow for easy opening and closing. The NKBA recommends a clearance of 18-24 inches between cabinet doors and swinging doors. For windows, the clearance should be at least 3 inches to allow for drapes or blinds to operate without obstruction.
Walkway Clearance
Walkway clearance is essential for safe and efficient movement in the kitchen. The NKBA recommends a minimum walkway width of 36 inches, allowing for two people to move comfortably past each other. Wider walkways may be necessary for large kitchens or those with multiple cooks working simultaneously.
Other Considerations
In addition to the essential dimensions mentioned above, there are other factors to consider when determining kitchen cabinet clearance.
- Door Swing: Determine the swing of the cabinet doors and ensure they do not interfere with adjacent cabinets or appliances.
- Drawer Overlap: Consider the overlap between drawers to avoid collisions.
- Backsplash Height: The height of the backsplash behind the sink and cooktop may affect the clearance between the countertop and the cabinets above.
Understanding and adhering to kitchen cabinet clearance dimensions is crucial for creating a functional, efficient, and comfortable kitchen. By carefully considering these measurements, homeowners and designers can optimize the space and ensure a well-designed and enjoyable kitchen experience.
Kitchen Renovation Size Requirements 1 Rona

Cabinet Countertop Clearance To Be Mindful Of When Considering Wall Cabinets
Setting Kitchen Cabinets 41 Lumber Serving Iron Mountain And The U P
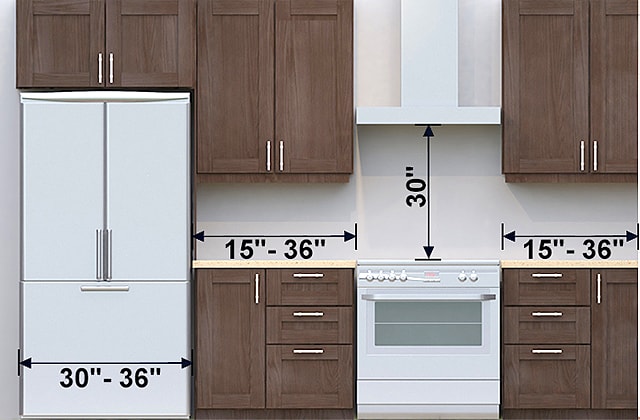
Your Kitchen Renovation Measured For Perfection Rona

Kitchen And Dining Area Measurements Standards Guide

Plan Kitchen Work Surfaces With Optimum Clearances

Kitchen Standard Dimensions Essential Measurements

All Standard Dimensions For N Kitchen You Need To Know

N Kitchen Dimensions Standard Sizes For Every Last Detail The Interiors Addict

Plan Kitchen Work Surfaces With Optimum Clearances
Related Posts

