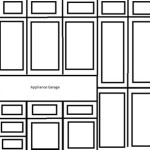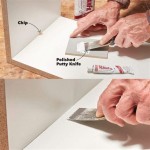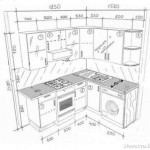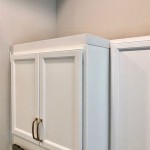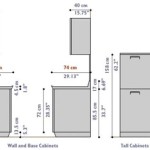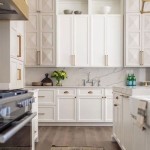Understanding Kitchen Cabinet Codes: A Comprehensive Guide
Kitchen cabinet codes are a vital aspect of home construction and renovation, ensuring safety, accessibility, and functionality within the kitchen space. These codes, often set by local municipalities and building authorities, dictate the standards for cabinet installation, materials, dimensions, and overall design. Compliance with these codes is not merely a formality; it's a fundamental requirement for obtaining building permits and ensuring the long-term integrity and safety of a residential structure. This article will delve into the key aspects of kitchen cabinet codes, providing a comprehensive overview of their purpose, scope, and practical implications.
Building codes are constantly evolving, reflecting advancements in construction technology, safety standards, and accessibility requirements. Therefore, it is imperative for homeowners, contractors, and designers to stay informed about the most current regulations applicable to their specific geographic location. Failure to comply with these codes can result in costly rework, delays in project completion, and potential legal ramifications. This article serves as an introductory guide, but consultation with local building officials is always recommended for definitive code interpretations and specific project requirements.
Key Point 1: Importance of Adhering to Building Codes in Cabinet Installation
The paramount reason for adhering to kitchen cabinet codes is to ensure the safety and well-being of residents. Codes often address critical structural considerations, such as the proper anchoring of cabinets to walls to prevent collapse. This is particularly important for upper cabinets, which bear the weight of dishes, cookware, and other household items. Insufficient anchoring can lead to cabinets detaching from the wall, posing a significant risk of injury to anyone nearby.
Beyond structural integrity, building codes often regulate the materials used in cabinet construction, focusing on fire resistance and the emission of volatile organic compounds (VOCs). Fire-resistant materials are crucial for slowing the spread of fire within a home, providing valuable time for occupants to evacuate safely. Similarly, limiting VOC emissions contributes to improved indoor air quality, mitigating potential health risks associated with prolonged exposure to these chemicals. Formaldehyde, a common component in some wood products, is a primary concern addressed by such regulations.
Another critical aspect governed by building codes is accessibility. The Americans with Disabilities Act (ADA) and related accessibility standards mandate specific requirements for cabinet placement and design to accommodate individuals with disabilities. This includes considerations for countertop heights, knee clearances under sinks and workstations, and the ease of access to storage spaces. Adhering to these standards promotes inclusivity and allows individuals of all abilities to utilize the kitchen safely and comfortably.
Moreover, local building codes may address specific environmental concerns relevant to the region. For example, coastal areas prone to hurricanes may have stricter requirements for cabinet construction to withstand high winds and potential flooding. Similarly, areas with high seismic activity may mandate reinforced anchoring systems to prevent cabinet damage during earthquakes. These local considerations underscore the importance of consulting with local building officials to understand the specific codes applicable to a particular project.
Furthermore, compliance with building codes often affects property values. Homes that meet or exceed code requirements are generally considered more desirable and command higher prices in the real estate market. Conversely, properties with known code violations may face difficulty in being sold or may be subject to price reductions to compensate for the cost of remediation. Therefore, adhering to kitchen cabinet codes is not only a matter of safety and legality but also an investment in the long-term value of a home.
Key Point 2: Understanding Common Kitchen Cabinet Code Requirements
Kitchen cabinet codes encompass a wide range of specifications, but some key requirements appear consistently across different jurisdictions. One of the most important is the proper anchoring of cabinets to the wall studs. Typically, cabinets should be securely fastened to studs using screws of appropriate length and gauge. The spacing between screws is also often specified, ensuring even weight distribution and preventing sagging or detachment. Ignoring this requirement can compromise the structural integrity of the cabinets and create a safety hazard.
Another common requirement pertains to the spacing around appliances. Codes often mandate minimum clearances between cabinets and appliances, such as refrigerators, ovens, and cooktops. These clearances are intended to prevent overheating, ensure proper ventilation, and allow for safe operation of the appliances. Failure to provide adequate clearance can lead to appliance malfunctions, fire hazards, and potential injuries.
Countertop overhangs are also often regulated by building codes. Codes typically specify the maximum allowable overhang for countertops, particularly those supported by cabinets. Excessive overhangs can create instability and increase the risk of countertop cracking or breaking. Additionally, codes may address the type of support required for countertop overhangs, such as corbels or brackets, to ensure adequate structural support.
The height and depth of upper cabinets are frequently addressed in building codes, especially in relation to cooktops. Codes may mandate minimum distances between the bottom of upper cabinets and the cooktop surface to prevent accidental contact with flames or hot surfaces. Similarly, the depth of upper cabinets may be limited to prevent them from protruding excessively and potentially obstructing access to the cooktop. These regulations are aimed at minimizing the risk of burns and other injuries in the kitchen.
Codes often specify requirements for the accessibility of cabinets, particularly in new construction or major renovations. This may include minimum knee clearances under sinks and workstations to accommodate wheelchair users. Additionally, codes may mandate the installation of pull-out shelves or adjustable shelving to improve access to items stored in cabinets for individuals with limited mobility. Compliance with these accessibility standards promotes inclusivity and ensures that kitchens are usable by people of all abilities.
Key Point 3: Navigating the Code Compliance Process
The process of ensuring compliance with kitchen cabinet codes typically begins with the design phase of a project. Architects, designers, and contractors should be familiar with the applicable codes and incorporate them into the initial design plans. This proactive approach can prevent costly revisions later in the project and ensure that the final product meets all regulatory requirements. Consulting with local building officials during the design phase can also provide valuable guidance and clarification on specific code interpretations.
Once the design plans are finalized, a building permit is typically required before construction can begin. The permit application process usually involves submitting detailed drawings and specifications to the local building department for review. The building department will assess the plans to ensure compliance with all applicable codes, including those related to kitchen cabinets. Obtaining a building permit is essential for legalizing the construction project and avoiding potential fines or stop-work orders.
During the construction phase, regular inspections may be conducted by building inspectors to verify that the work is being performed in accordance with the approved plans and code requirements. These inspections may focus on various aspects of cabinet installation, such as the proper anchoring of cabinets, the spacing around appliances, and the accessibility of storage spaces. It is important for contractors to cooperate with building inspectors and address any deficiencies identified during these inspections promptly.
Upon completion of the project, a final inspection is typically required to obtain a certificate of occupancy or completion. This certificate signifies that the project has been completed in accordance with all applicable codes and regulations and is safe for occupancy. Obtaining a certificate of occupancy is crucial for legalizing the use of the space and ensuring that the property can be sold or rented without any legal impediments.
In some cases, variances or exceptions to the code may be granted if strict compliance is not feasible or would create an undue hardship. However, obtaining a variance typically requires demonstrating that the proposed alternative meets the intent of the code and does not compromise safety or accessibility. The process for obtaining a variance can be complex and may involve submitting detailed documentation and attending public hearings. Therefore, it is advisable to consult with legal counsel or experienced consultants before pursuing a variance.

Kitchen Space Design Code And Best Practices Pride News

Interpreting Codes And Your Kitchen Design Diy Flat Pac Kitchens

Kitchen Space Design Code And Best Practices Pride News

Standard Upper Cabinet Height Conventions And Codes Kitchen Cabinets Measurements Sizes

170 Best Kitchen Base Cabinets Ideas Building Diy
.jpg?strip=all)
Kitchen Dimensions Code Requirements Nkba Guidelines

Appliance Placement For Small Kitchen Designs Peninsula Countertop Spaces Require Receptacles If Long Dimen Layout Plans
.jpg?strip=all)
Kitchen Dimensions Code Requirements Nkba Guidelines

Top Color Palettes For Spring Kitchen Cabinet Colors Decor Interior

Kitchen Cabinet Decal Codes Bloxburg Berry Avenue And Work At A Place Etc
Related Posts

