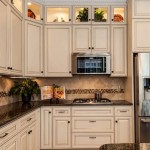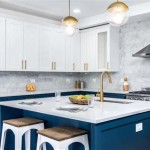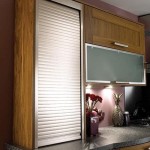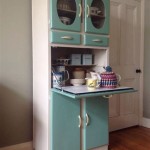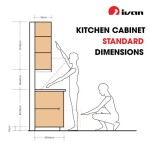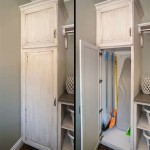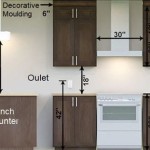Kitchen Cabinet Columns: Enhancing Style and Functionality
Kitchen cabinet columns add architectural detail and visual interest to a kitchen design. They can also serve a functional purpose by supporting countertops, framing appliances, and providing storage. Understanding the different types, materials, and design considerations for kitchen cabinet columns can help homeowners make informed choices for their kitchen renovation or new build.
Types of Kitchen Cabinet Columns
Several types of columns can be incorporated into kitchen cabinetry. These include:
*Decorative Columns:
These columns primarily serve an aesthetic purpose, adding a touch of elegance and sophistication. They can be placed at the ends of cabinet runs, flanking a range hood, or defining a kitchen island. *Structural Columns:
These columns provide essential support for countertops or overhead structures. They are integrated into the cabinet design to blend seamlessly with the overall aesthetic. *Half Columns/Pilasters:
These are smaller, shallower columns often used to frame doorways, windows, or the sides of a refrigerator. They offer a subtle decorative element without the visual weight of a full column. *Engaged Columns:
These columns are partially embedded within a wall or cabinet, creating a three-dimensional effect. They can be used to add depth and texture to a kitchen design.Materials Used for Kitchen Cabinet Columns
Kitchen cabinet columns can be crafted from a variety of materials to match or complement the cabinetry. Popular choices include:
*Wood:
Wood columns offer a classic and timeless appeal. They can be painted, stained, or left natural to match the surrounding cabinetry. Popular wood species include oak, maple, cherry, and pine. *MDF (Medium-Density Fiberboard):
MDF is a cost-effective and versatile material often used for painted columns. It provides a smooth, consistent surface for paint finishes. *Polyurethane:
Polyurethane columns offer durability and resistance to moisture and damage. They can be molded into intricate designs and are often used for decorative applications. *Stone or Faux Stone:
These materials add a luxurious and dramatic touch to kitchen columns. They can be used to create a cohesive look with stone countertops or backsplashes.Design Considerations for Kitchen Cabinet Columns
Several design factors should be considered when incorporating columns into kitchen cabinetry:
*Scale and Proportion:
The size and placement of columns should be proportionate to the overall kitchen size and layout. Overly large columns can overwhelm a small space, while too-small columns can appear insignificant in a larger kitchen. *Style Consistency:
The column style should complement the overall kitchen design aesthetic. For example, ornate columns might be appropriate for a traditional kitchen, while simpler, cleaner lines would suit a contemporary or modern design. *Placement and Functionality:
Columns should be strategically placed to enhance the kitchen's layout and functionality. They can be used to define zones, frame appliances, or support structural elements. *Budget:
The cost of kitchen cabinet columns can vary depending on the material, size, and complexity of the design. Homeowners should establish a budget early in the planning process.Integrating Columns with Kitchen Islands
Kitchen islands often benefit from the addition of columns, both aesthetically and functionally. Columns can be used to:
*Define the Island's Perimeter:
Columns placed at the corners or along the sides of an island help to visually anchor it within the kitchen space. * Support Overhangs:** Columns can provide structural support for countertop overhangs, creating a comfortable seating area at the island. * House Appliances or Storage:** Some island columns can be designed to accommodate appliances, such as microwaves or wine refrigerators, or to provide additional storage space.Columns and Range Hoods
Columns can be effectively used to frame and enhance the visual appeal of a range hood. They can create a focal point in the kitchen and add a touch of grandeur. Some design considerations include:
*Symmetry and Balance:
Columns placed on either side of a range hood should be symmetrical in size and style to create a balanced and harmonious look. *Height and Width:
The height and width of the columns should be proportionate to the size of the range hood and the surrounding cabinetry. *Decorative Details:
Columns flanking a range hood can be embellished with decorative moldings, corbels, or other architectural details to further enhance their visual appeal.Installation and Maintenance
Proper installation is crucial for the structural integrity and longevity of kitchen cabinet columns. Homeowners should work with qualified professionals to ensure proper installation. Maintenance typically involves:
*Cleaning:
Columns should be cleaned regularly with a soft cloth and a mild cleaning solution appropriate for the column material. * Inspection:** Periodically inspect columns for any signs of damage, such as cracks, chips, or warping. * Repairs:** Address any damage promptly to prevent further deterioration.Working with a Kitchen Designer
A qualified kitchen designer can provide valuable guidance on incorporating columns into a kitchen design. They can help homeowners select the appropriate column style, material, and placement to achieve their desired aesthetic and functional goals. They can also help to ensure that the columns are properly integrated with the overall kitchen layout and design.

20 Beautiful Kitchen Island Designs With Columns Traditional White Cabinets Design

Ekena Millwork 3 4 In X 35 1 2 Unfinished Rubberwood Kent Raised Panel Cabinet Column Col03x03x35kerw The Home Depot

Ekena Millwork 3 4 In X 35 1 2 Unfinished Alder Kent Raised Panel Cabinet Column Col03x03x35keal The Home Depot

Kitchen Island Columns Design Ideas With Stove

Ekena Millwork 3 4 In X 35 1 2 Unfinished Alder Kent Raised Panel Cabinet Column Col03x03x35keal The Home Depot

Brown Wood 01030210ch1 3 75 Inch Square X 35 25 Height English Country Double Island Column Cherry Cabinetparts Com

5 Ideas For Open Concept Kitchen Island With Columns Doğtaş

Builder Island Customized With Columns And Mouldings By Tom Scott Kitchen Makeover Diy Renovation

Photo Gallery 16 Spiral Columns Column Island

18 Kitchen Ideas That Seamlessly Integrate Columns Into Their Design
Related Posts


