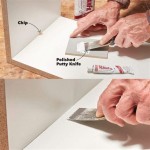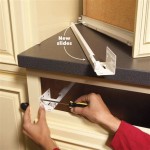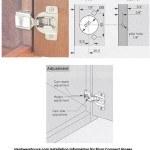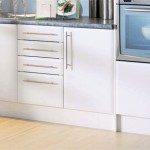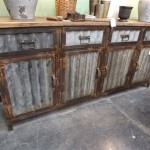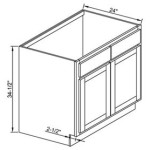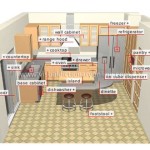Kitchen Cabinet Construction Plans: A Comprehensive Guide
The construction of kitchen cabinets represents a significant undertaking in any home renovation or building project. Careful planning and adherence to well-defined construction plans are crucial for achieving functional, aesthetically pleasing, and durable results. This article delves into the key aspects of kitchen cabinet construction plans, covering essential considerations and providing detailed insights into the process.
Understanding Cabinet Types and Construction Methods
Kitchen cabinets are broadly classified into two main types: base cabinets and wall cabinets. Base cabinets are positioned on the floor and typically support countertops. They provide storage for larger items and often house appliances like dishwashers or ovens. Wall cabinets, on the other hand, are mounted to the wall and are used for storing dishes, glassware, and other frequently used items. Understanding the specific requirements for each type is fundamental when developing construction plans.
Several construction methods are employed for kitchen cabinets. One common approach is face-frame construction. In this method, a solid wood frame is attached to the front of the cabinet box, providing structural integrity and a surface for attaching doors and drawers. Face-frame cabinets are known for their durability and traditional appearance.
Another popular method is frameless construction, also known as European-style cabinets. Frameless cabinets do not have a face frame; instead, the doors and drawers attach directly to the cabinet box. This method offers a more contemporary look and maximizes interior storage space. The cabinet box itself needs to be sturdier in frameless construction to compensate for the absence of the face frame.
A third method involves inset cabinetry. In this construction, the cabinet doors and drawer fronts are flush with the face frame, creating a seamless and refined appearance. Inset cabinets require precise measurements and meticulous craftsmanship to ensure proper alignment and functionality.
The choice of construction method typically depends on personal preference, budget, and the desired aesthetic style. Each method has its own set of advantages and disadvantages, and careful consideration is necessary to select the option that best suits the specific needs of the project.
Key Elements of Kitchen Cabinet Construction Plans
Comprehensive kitchen cabinet construction plans should include detailed drawings, accurate measurements, and a complete list of materials. These plans serve as a roadmap for the entire construction process, ensuring that all components are properly sized, assembled, and installed.
The drawings should illustrate the overall layout of the kitchen, indicating the placement of each cabinet and its dimensions. Elevation drawings are particularly useful for visualizing the finished appearance of the cabinets and for identifying any potential design flaws. These drawings should also specify the locations of appliances, plumbing, and electrical outlets.
Accurate measurements are essential for ensuring that the cabinets fit properly within the designated space. These measurements should include the overall width, height, and depth of each cabinet, as well as the dimensions of individual components such as doors, drawers, and shelves. It's critical to double-check all measurements before cutting any materials to minimize errors and waste.
The material list should specify the type and quantity of each material required for the construction of the cabinets. This list may include plywood, solid wood, hardware, fasteners, and finishing products. It's important to choose high-quality materials that are appropriate for the intended use and that will withstand the rigors of daily use.
Construction plans often include a cut list, which provides detailed instructions for cutting each component to the correct size and shape. This list helps to streamline the cutting process and ensures that all pieces are accurate and consistent.
Finally, the plans should include assembly instructions that outline the steps involved in assembling the cabinet boxes, attaching the doors and drawers, and installing the hardware. These instructions should be clear, concise, and easy to follow, even for individuals with limited woodworking experience.
Essential Considerations for Materials and Hardware Selection
The choice of materials significantly impacts the durability, aesthetics, and cost of kitchen cabinets. Plywood is a common choice for cabinet boxes due to its strength, stability, and affordability. Hardwood plywood is generally preferred over softwood plywood for its smoother surface and greater resistance to warping.
Solid wood is often used for face frames, doors, and drawer fronts. Popular wood species include maple, oak, cherry, and alder. Each species has its own unique grain pattern, color, and hardness, so it's important to choose a wood that complements the overall design of the kitchen. Softwoods like pine are less resistant to dents and scratches and are generally not recommended for high-use areas.
Hardware, such as hinges, drawer slides, and knobs, plays a crucial role in the functionality and appearance of kitchen cabinets. High-quality hinges and drawer slides ensure smooth and reliable operation, while stylish knobs and pulls can enhance the overall aesthetic appeal. Soft-close hinges and drawer slides are a popular upgrade that prevents slamming and reduces wear and tear.
Fasteners, such as screws and nails, should be selected based on the type of materials being joined and the expected load. Screws are generally preferred over nails for their superior holding power. It's important to use screws that are long enough to penetrate deeply into the wood but not so long that they protrude through the other side.
Finishing products, such as stains, paints, and sealers, protect the wood and enhance its appearance. Stain allows the natural grain of the wood to show through, while paint provides a more opaque finish. Sealers, such as polyurethane or varnish, protect the wood from moisture, stains, and scratches.
When selecting materials and hardware, it's important to consider the overall budget, the desired aesthetic style, and the expected level of use. Investing in high-quality materials and hardware can significantly extend the lifespan of the cabinets and improve their overall performance.
Addressing Specific Design Challenges
Kitchen layouts often present unique design challenges that require careful planning and creative solutions. Awkward corners, limited space, and uneven walls can all complicate the construction process. Addressing these challenges effectively is essential for creating a functional and visually appealing kitchen.
Corner cabinets can be particularly challenging to design and construct. Lazy Susans, pull-out shelves, and angled doors are common solutions for maximizing storage space in corner cabinets. These accessories allow for easy access to items stored in the back of the cabinet.
In small kitchens, every inch of space counts. Maximizing storage capacity is crucial in these situations. Tall cabinets, shallow cabinets, and under-cabinet lighting can help to make the most of limited space. Vertical storage solutions, such as spice racks and knife blocks, can also help to free up valuable counter space.
Uneven walls can pose a challenge when installing cabinets. Scribing the cabinets to the wall is a common technique for creating a seamless fit. This involves carefully tracing the contour of the wall onto the cabinet and then trimming the cabinet to match the shape of the wall. Shims can also be used to level the cabinets and compensate for minor irregularities.
When designing kitchen cabinets, it's important to consider the placement of appliances, plumbing, and electrical outlets. Cabinets should be designed to accommodate these elements and provide easy access for maintenance and repairs. Cutouts may be necessary to accommodate pipes, wires, and appliance connections.
Accessibility is another important consideration, especially for individuals with mobility limitations. Adjustable shelves, pull-down shelves, and roll-out trays can make it easier to reach items stored in high or low cabinets. Wide doorways and ample clearance around work areas can also improve accessibility.
By carefully considering these design challenges and implementing appropriate solutions, it's possible to create a kitchen that is both functional and aesthetically pleasing, even in challenging spaces.

Kitchen Base Cabinets 101 Ana White

Woodsmith Custom Kitchen Cabinets Plans Wilker Do S

21 Diy Kitchen Cabinets Ideas Plans That Are Easy To Build Building Cabinet New

Diy Cabinet Making Your Guide On How To Build A

Kitchen Cabinets The Engineer S Way Finewoodworking

Kitchen Cabinet Construction Drawings Cabinets Drawing Buy

How To Make Cabinets Kitchen Cabinet Plans Building

How To Build Base Cabinets The Complete Guide Houseful Of Handmade

How To Build Wall Cabinets Houseful Of Handmade

Building Cabinets Plans Everyday I Ll Detail All This In For Those Of Kitchen Cabinet Woodworking
Related Posts

