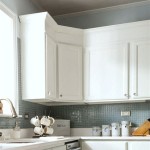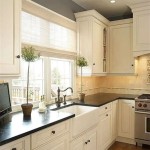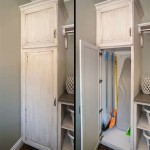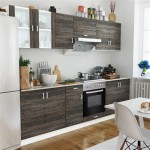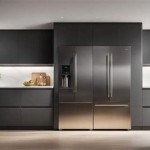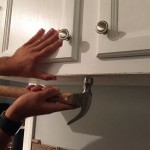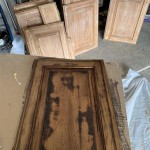Kitchen Cabinet Design Diagrams: Visualizing Your Dream Kitchen
Kitchen cabinet design diagrams are essential tools for planning and executing a successful kitchen renovation. They provide a visual representation of the layout, dimensions, and features of your cabinets, ensuring that they perfectly fit your space and meet your functional and aesthetic needs. These diagrams are not just for professional designers; even homeowners can benefit from understanding their purpose and how to create them.
Kitchen cabinet design diagrams come in various forms, each serving a specific purpose. Some common types include:
Floor Plans
Floor plans are the most basic type of kitchen design diagram, showing the overall layout of the kitchen. They depict the location of cabinets, appliances, and other fixtures within the room. Floor plans are crucial for visualizing the flow of the kitchen and ensuring that there is enough space for movement and functionality.
Elevation Views
Elevation views, also known as perspective drawings, provide a side-by-side view of cabinet walls, showcasing the height and depth of cabinets. This allows for a better understanding of how the cabinets will look from different angles, especially important for showcasing the placement of shelves, drawers, and decorative elements.
Detailed Cabinet Drawings
Detailed cabinet drawings provide specific measurements and specifications for individual cabinets. They include dimensions, materials, finishes, and even hardware selections. These drawings are vital for manufacturers and installers, ensuring that the cabinets are built and installed correctly.
Understanding the various elements of a kitchen cabinet design diagram can guide you in creating a functional and aesthetically pleasing kitchen space. Here are some key points to keep in mind:
1. Planning and Functionality
Kitchen cabinet design diagrams play a crucial role in planning the layout of your kitchen. They allow for precise measurements and placement of cabinets, ensuring that every inch of space is utilized effectively. The diagrams also help in determining the best placement of appliances and other kitchen fixtures in relation to the cabinets, facilitating easy access and workflow.
The functionality of kitchen cabinets is equally important. Design diagrams can help in visualizing the different types of cabinets needed, such as base cabinets, wall cabinets, and pantry cabinets. They also allow for customization based on your specific needs, such as incorporating specialized drawers, dividers, or pull-out shelves for optimal storage and organization.
2. Style and Aesthetics
Kitchen cabinet design diagrams go beyond functionality. They serve as a visual tool to express your personal style and aesthetic preferences. The diagrams can be used to illustrate the different cabinet styles, door designs, finishes, and hardware selections you desire. This allows for a cohesive and harmonious look within the kitchen space.
For instance, you can choose from traditional, modern, or contemporary cabinet styles, each offering distinct design elements. Similarly, the choice of finishes, such as wood stains, paints, or laminates, and hardware like knobs, handles, and hinges, can significantly impact the overall visual appeal of the kitchen.
3. Communication and Implementation
Kitchen cabinet design diagrams serve as essential communication tools between the homeowner, designer, and contractor. They provide a common understanding of the project scope and specifications. Clear and detailed diagrams ensure that everyone involved in the project is on the same page, minimizing misinterpretations and potential errors.
Accurate diagrams also facilitate the smooth implementation of the design. They provide detailed information for cabinet manufacturers, ensuring that the cabinets are built to the exact specifications. These diagrams also guide installers, enabling them to position and install the cabinets precisely, achieving a seamless and professional result.
In conclusion, kitchen cabinet design diagrams are indispensable for a successful kitchen renovation. They provide a comprehensive visual representation of your vision, aiding in planning, functionality, style, and communication. By understanding the different types of diagrams and their elements, homeowners can gain valuable insights into the design process, ensuring a kitchen that is both functional and aesthetically pleasing.

Free Editable Kitchen Layouts Edrawmax

How To Design A Traditional Kitchen With Diy Cabinets

Wooden Building Kitchen Cabinets Plans Diy Blueprints Build Your Own How To Spray Paint Ca

How To Setup A Kitchen 5 Ways Based From Diagram The Kitchn

Kitchen Layout Builds S Sketchlist3d

Kitchen Design 101 Cabinet Types And Styles Ottawa

Woodcraft Custom Kitchen Cabinet Measurements

Kitchen Cabinet Layout Design In Dwg File Cadbull

Design Your Own Kitchen

Kitchen Cabinet Design Plans Popular Designs
Related Posts

