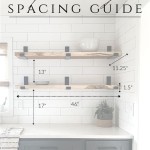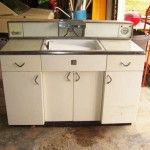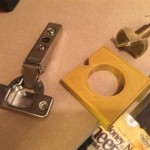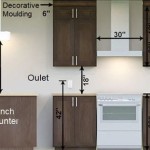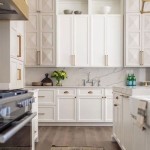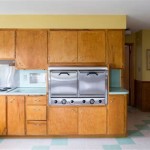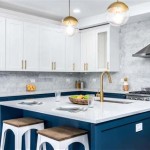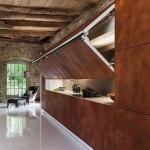Essential Aspects of Kitchen Cabinet Design Drawing
Designing kitchen cabinets is a crucial step in creating the perfect kitchen. A well-designed cabinet layout can enhance the functionality, aesthetics, and overall ambiance of your cooking space. To achieve this, it's essential to create detailed and accurate cabinet design drawings that serve as a blueprint for the entire project.
Here are some essential aspects to consider when creating kitchen cabinet design drawings:
1. Accurate Measurements
Precise measurements are the backbone of any successful cabinet design. Measure the kitchen space, including the height, width, and depth of the walls, as well as the location of windows, doors, and any other obstacles.
2. Kitchen Layout
Determine the ideal layout for your kitchen, considering the work triangle (sink, refrigerator, and stove) and the natural flow of movement. Sketch the layout, including the location and size of each cabinet.
3. Cabinet Type and Configuration
Choose the appropriate cabinet types and configurations for your space. Consider base cabinets, wall cabinets, pantry cabinets, corner cabinets, and islands. Determine the desired heights, widths, and depths for each cabinet.
4. Cabinet Style
Select the cabinet style that complements your kitchen design. Consider traditional, modern, industrial, or transitional designs. Choose the door style, hardware, and finishes that enhance the overall aesthetic.
5. Storage and Functionality
Plan the cabinet interiors to maximize storage and functionality. Include drawers, shelves, pull-outs, lazy susans, and other hardware to meet your specific storage needs.
6. Appliance Integration
Incorporate appliances into the cabinet design seamlessly. Plan for the location and dimensions of the refrigerator, oven, range, dishwasher, and microwave. Ensure there is adequate space for ventilation and access.
7. Lighting and Ventilation
Include lighting and ventilation considerations in the design. Plan for under-cabinet lighting, toe-kick lighting, or other sources to illuminate the workspace. Proper ventilation is also essential for preventing moisture and odors.
8. Electrical and Plumbing
Mark the location of electrical outlets and plumbing fixtures in the design. This will ensure that the cabinets are placed accordingly and that electrical and plumbing connections can be made without any hassles.
9. Detailed Elevations
Create detailed elevations of each cabinet, including the front, side, and top views. These elevations should show the cabinet dimensions, door swings, hardware, and any special features.
10. Material Selection
Specify the materials to be used in the cabinet construction, including the type of wood, finish, and hardware. Consider durability, maintenance, and aesthetic preferences when making these choices.
11. Scale and Representation
Use the appropriate scale and representation in your design drawings. Clearly indicate all dimensions and use symbols or annotations to convey specific details.
12. Review and Refinement
Once the design drawings are complete, review them thoroughly. Check for errors, inconsistencies, and potential design flaws. Make necessary refinements to ensure the accuracy and completeness of the plan.
By following these essential aspects, you can create comprehensive and precise kitchen cabinet design drawings that will serve as a solid foundation for your kitchen renovation or construction project. These drawings will ensure that your cabinets are functional, aesthetically pleasing, and tailored to meet your specific needs.

Learn How To Draw Kitchen Cabinets Furniture Step By Drawing Tutorials Design Plans Cabinet

Научиться рисовать Кухонные шкафы мебель шаг за шагом учебники рисования Kitchen Cabinets Drawing Design Plans Layout

Kitchen Drawing Cabinet Layout Cabinets Height Design

Küche Schränke Design Layout Überprüfen Sie Mehr Unter Http Kuchedeko Info 33971 Kitchen Cabinet Cabinets
Dk Studio

Kitchen Drawing Plan Granite Quartz Countertops Cabinets Factory

Modern Interior Design Kitchen Freehand Drawing

Design Your Kitchen Aplus Interior Remodeling 949 458 2108

Kitchen Cabinet Drawing 3 Laureate Home Renovations

Free Resource Business Templates Amish Kitchen Cabinets Cabinet Design Hardware

