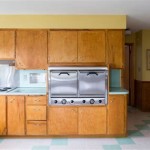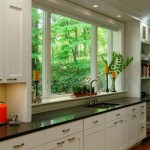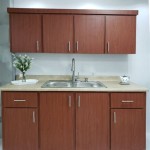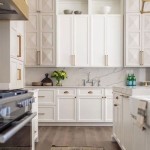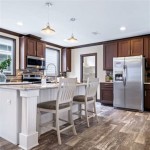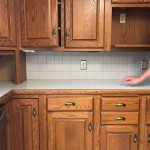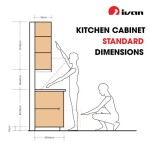Essential Aspects of Kitchen Cabinet Design for 4 Room HDB Flat
Kitchen cabinets are crucial to any kitchen as they provide storage, organization, and aesthetic appeal. When designing kitchen cabinets for a 4 room HDB flat, several essential aspects should be considered to maximize space, functionality, and style.
1. Space Planning
Space planning is paramount in a 4 room HDB flat, where kitchens are typically compact. Utilize every inch of space by considering the dimensions of your kitchen and the appliances you need to accommodate. Plan for adequate countertop space, storage compartments, and drawers to ensure a well-organized and clutter-free workspace.
2. Layout and Configuration
The layout and configuration of your kitchen cabinets can significantly impact the workflow and efficiency of your kitchen. Choose a layout that suits your cooking style and storage requirements. Consider L-shaped or U-shaped cabinets to create a work triangle between the sink, stove, and refrigerator.
3. Storage Solutions
Maximize storage space with a combination of drawers, shelves, and pull-out units. Drawers provide easy access to items, while shelves offer ample space for bulky items. Pull-out units can be used for storing spices, oils, and other frequently used items.
4. Materials and Finishes
The choice of materials and finishes for your kitchen cabinets not only affects aesthetics but also durability and ease of maintenance. Consider materials such as laminate, wood, or acrylic, and opt for finishes that are resistant to moisture, heat, and wear.
5. Hardware and Accessories
Hardware and accessories can enhance the functionality and style of your kitchen cabinets. Choose handles and knobs that are comfortable to grip and complement the overall design. Consider incorporating specialized storage accessories like cutlery trays, spice racks, and corner organizers to maximize space and efficiency.
6. Lighting
Adequate lighting is essential for a well-functioning kitchen. Natural light is ideal, but if your kitchen lacks windows, consider installing under-cabinet lighting to illuminate work surfaces and make it easier to find items. LED lighting is an energy-efficient option that provides bright and consistent illumination.
7. Ventilation
Proper ventilation is crucial in preventing moisture and odors from accumulating in your kitchen. Install a range hood above your stove to remove smoke and fumes. Consider adding a window or an exhaust fan to circulate air and prevent condensation.
By carefully considering these essential aspects of kitchen cabinet design, you can create a functional and stylish kitchen that meets the needs of your 4 room HDB flat and enhances your cooking experience.

4 Room Hdb Bto Punggol Flat Design Ideas Kitchen

Hdb 4 Room Re Modern Victorian Woodlands Drive Interior Design Singapore Minimalist Kitchen Remodel

7 Practical Hdb Kitchen Designs Ideas That You Can Easily Achieve

Simple 4 Room Hdb Kitchen Cabinet Design Ideas Todz Terior Best Interior In Gambas Crescent Singapore

4 Room Re Flat Renovation At Yishun Under S 40 000

Brilliant Ideas For An Old 4 Room Hdb Kitchen Design Renovation
Top 5 Brilliant Ideas To Renovate Your Old 4 Room Hdb Kitchen Design 9creation

4 Room Re Hdb Flat Renovations From 42k To 120k Kitchen Concepts Interior Design Small

5 Amazing Kitchen Cabinet Design For Your 4 Room Hdb In Singapore

7 Practical Hdb Kitchen Designs Ideas That You Can Easily Achieve
Related Posts

