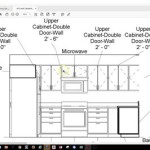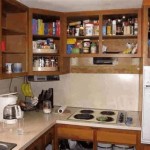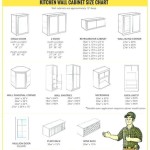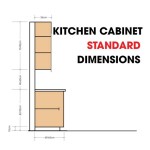Essential Aspects of Kitchen Cabinet Design for Small Kitchens
Optimizing storage and space utilization is crucial in small kitchens. Kitchen cabinet design plays a significant role in achieving both functionality and aesthetics. Here are key aspects to consider when designing cabinets for compact kitchen spaces:
Verticality and Maximization
Take advantage of vertical space by installing tall cabinets that extend to the ceiling. These provide ample storage for bulky items, freeing up countertop space. Utilize the height above the refrigerator for additional cabinets or a pantry for staples.
Depth Reduction
Consider reducing the depth of upper cabinets by 3-6 inches. This creates a more open and spacious feel, allowing for better visibility and access to items. Implementing glass doors or open shelving in shallow cabinets can further enhance the sense of spaciousness.
Smart Corners
Optimize corner spaces with carousel corner cabinets or lazy Susans. These rotating units provide easy access to items stored in difficult-to-reach corners, maximizing storage capacity and convenience.
Appliance Integration
Integrate appliances into cabinetry to streamline the look and save space. Consider built-in microwaves, ovens, and refrigerators that blend seamlessly with the cabinets, creating a cohesive and modern design.
Multi-Use Storage
Maximize every inch of available space by incorporating multi-use storage solutions. Install pull-out drawers or baskets in blind corners, provide hidden storage behind cabinet doors, and use cabinet interiors to store small appliances and utensils.
Flexible Shelving
Customize cabinet interiors with adjustable shelves to accommodate items of various sizes. This allows for greater flexibility and efficient storage, ensuring that all items find their designated place.
Lighting
Adequate lighting is essential for both functionality and aesthetics. Install under-cabinet lighting to illuminate work surfaces and highlight stored items. Consider LED strip lighting within drawers and cabinets for added visibility.
Color and Finish
Choose light-colored cabinets with reflective finishes to create a more spacious feel. Avoid dark or heavy colors that can visually weigh down the space. Opt for neutral tones or subtle patterns that enhance the overall design.
Handle and Hardware
Select hardware that complements the cabinet design and provides a comfortable grip. Consider recessed or flush-mount handles to minimize protrusion and maximize space. Opt for brushed or matte finishes to prevent scratches and maintain a sleek appearance.
By incorporating these design elements, you can transform your small kitchen into a functional, aesthetically pleasing, and space-maximizing haven. Embrace verticality, optimize storage, and consider every detail to create a kitchen that meets your specific needs and enhances your cooking experience.
20 Small Kitchens That Prove Size Doesn T Matter
Innovative Cabinet Design Ideas For Small Kitchens
House Home 20 Small Kitchens That Prove Size Doesn T Matter
Small Kitchens Big Design The Potted Boxwood
60 Small Kitchen Ideas To Maximize Your Space
Small Kitchens With A Big Personality
House Home 20 Small Kitchens That Prove Size Doesn T Matter
Check Out These 20 Simple Designs For Kitchens With Limited Space
Small Kitchen Ideas To Make The Most Of Your Space
Modular Kitchen Designs For Small Kitchens Obk22 L06 Oppolia
Related Posts








