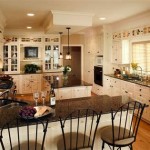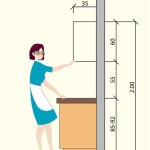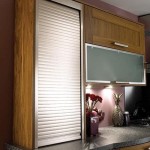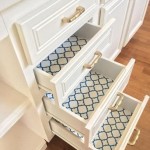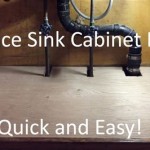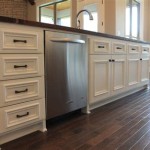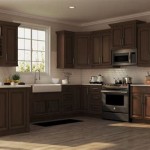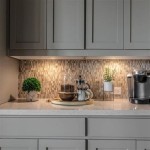Essential Aspects of a Kitchen Cabinet Design Tool
Designing a kitchen is no small task, and choosing the right cabinets is a crucial part of the process. With so many options available, it can be overwhelming to know where to start. That's where a kitchen cabinet design tool can come in handy. These tools allow you to create a virtual representation of your kitchen and experiment with different cabinet styles, colors, and layouts to find the perfect fit for your space.
Benefits of Using a Kitchen Cabinet Design Tool
There are many benefits to using a kitchen cabinet design tool, including:
- Accuracy: These tools use precise measurements and CAD technology to create a realistic representation of your kitchen, ensuring that your design is accurate and to scale.
- Customization: You can customize every aspect of your cabinets, from the style and color to the hardware and accessories.
- Visualization: You can see how your kitchen will look before you commit to a design, which can help you avoid costly mistakes.
- Collaboration: Some tools allow you to collaborate with others on your design, such as your spouse, designer, or contractor.
Key Features to Look for in a Kitchen Cabinet Design Tool
When choosing a kitchen cabinet design tool, there are several key features to look for:
- Ease of use: The tool should be user-friendly and easy to navigate, even for beginners.
- Comprehensive library: The tool should include a wide range of cabinet styles, colors, and finishes to choose from.
- Customizable options: You should be able to customize every aspect of your cabinets, including the size, shape, and hardware.
- Realistic rendering: The tool should generate realistic renderings of your design so that you can visualize how your kitchen will look.
- Collaboration features: If you want to collaborate with others on your design, make sure the tool has collaboration features.
How to Use a Kitchen Cabinet Design Tool
Using a kitchen cabinet design tool is relatively straightforward:
- Create a floor plan: Start by creating a floor plan of your kitchen. This will help you determine the size and shape of your cabinets.
- Choose your cabinet style: Select the cabinet style that you want, such as shaker, raised panel, or flat panel.
- Customize your cabinets: Once you have chosen a style, you can customize your cabinets by selecting the color, finish, hardware, and accessories.
- Place your cabinets: Drag and drop your cabinets into place on your floor plan.
- Generate a rendering: Once you are happy with your design, generate a rendering to see how your kitchen will look.
Conclusion
A kitchen cabinet design tool can be an invaluable resource when designing your kitchen. It allows you to experiment with different options and visualize how your kitchen will look before you commit to a design. With so many tools available, you are sure to find one that meets your needs and helps you create the kitchen of your dreams.

Create A Kitchen By Cabinets Com
My Kitchen 3d Planner Apps On Google Play

Best Free Kitchen Design Options And Other Tools

Kitchen Design Using Cabinet

Kitchen Planner Plan Your

17 Best Kitchen Design Free Paid For 2024 Cedreo

3d Kitchen Planner Design 5d

Design Tools Monks Home Improvements

Cabinet Design Free Templates For Cabinets

My Kitchen 3d Planner Apps On Google Play
Related Posts

