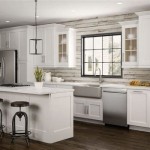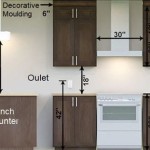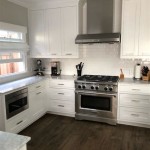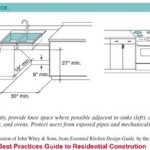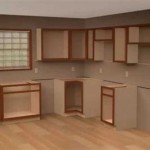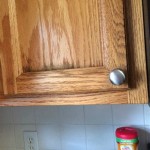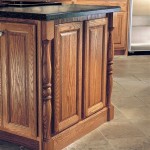Essential Aspects of Kitchen Cabinet Diagrams
Kitchen cabinet diagrams serve as blueprints for designing and installing your dream kitchen. They provide a detailed visual representation of the layout, dimensions, and features of your cabinetry, ensuring a seamless and efficient installation process. Understanding the essential aspects of kitchen cabinet diagrams will empower you to communicate your design vision clearly and make informed decisions.
1. Floor Plan: The floor plan provides an overhead view of your kitchen, outlining the location and arrangement of cabinets, appliances, and other fixtures. It establishes the overall layout and flow of the space.
2. Elevation Drawings: Elevation drawings depict the front, side, and back views of each cabinet, displaying their height, width, and depth. They showcase the design details, such as door style, hardware, and any special features.
3. Section Drawings: Section drawings offer a cross-sectional view of cabinets, revealing their internal structure, shelving arrangements, and any special features, like pull-out drawers or under-sink storage solutions.
4. Material Specifications: The diagram should include detailed specifications of the materials used for cabinet construction, including the type of wood, finish, hardware, and any other relevant materials.
5. Electrical and Plumbing Fixtures: Electrical and plumbing fixtures are crucial elements in modern kitchens. The diagram should indicate the location of electrical outlets, switches, under-cabinet lighting, and plumbing connections for sinks, dishwashers, and other appliances.
6. Hardware and Finishes: The diagram should specify the type of hardware used for doors and drawers, including handles, knobs, and hinges. It should also indicate the finish of the hardware, as well as any special treatments or coatings.
7. Accessory Details: Modern kitchens often incorporate functional accessories, such as spice racks, cutlery trays, or pull-out organizers. The diagram should include details of any accessories that will be installed, ensuring they integrate seamlessly into the overall design.
8. Scale and Dimensions: Accurate scale and dimensions are vital for successful cabinet installation. The diagram should clearly indicate the measurements of each cabinet, including height, width, and depth. It should also specify the distance between cabinets, as well as any other relevant measurements.
Kitchen cabinet diagrams serve as a valuable tool for contractors, designers, and homeowners alike. By understanding the essential aspects of these diagrams, you can effectively communicate your design vision, ensure accurate installation, and create a kitchen that meets your unique needs and preferences.

Kitchen Base Cabinets 101 Ana White

Cabinets Drawing1 Kitchen Cabinet Plans Building Dimensions

The Abcs Of Kitchen Cabinets Part 2 Akg Design Studio

How To Design A Traditional Kitchen With Diy Cabinets

Kitchen Cabinet Dimensions Cabinets Measurements Designs Layout

Kitchen Cabinets 101 Cabinet Shapes Styles Cabinetcorp

Kitchen Cabinet Designs One Way To Do It Sketchlist3d

Woodsmith Custom Kitchen Cabinets Plans Wilker Do S

Kitchen Cabinet Plans Woodwork City Free Woodworking

Remodel Your Home Design Studio With Perfect Helpful Kitchen Cabinet Dimensions Stan Cabinets For Sizes
Related Posts

