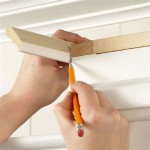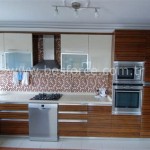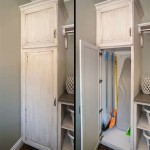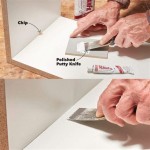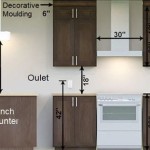Kitchen Cabinet Dimension Guide: Essential Planning Considerations
Kitchen cabinets play a vital role in the functionality and aesthetics of a kitchen. To ensure seamless integration and optimal storage, determining the correct cabinet dimensions is crucial. This kitchen cabinet dimension guide provides comprehensive guidelines to help you plan and design cabinets that align perfectly with your space and storage needs.
Height and Depth Dimensions
Cabinet height is typically determined by the countertop height, which ranges from 36 to 39 inches from the floor. Standard cabinet depths measure 12 inches for upper cabinets and 24 inches for lower cabinets, providing ample space for storage and appliances.
Width Dimensions
Cabinet widths vary depending on the intended use and space availability. Common upper cabinet widths range from 12 to 42 inches, while lower cabinet widths start from 15 inches and can extend up to 36 inches. Wide cabinets can accommodate bulky items like pots or pans.
Construction and Material
Cabinet construction significantly impacts durability and cost. Framed cabinets consist of a frame and panels, while frameless cabinets have doors and drawer fronts attached directly to the cabinet box. Materials range from wood to laminate and thermofoil, each offering unique benefits and aesthetics.
Door and Drawer Styles
Cabinet doors and drawers enhance the kitchen's overall design. Shaker-style doors feature a simple, recessed panel, while raised panel doors provide a more traditional look. Drawer styles vary from full-extension drawers for easy access to soft-close drawers for a quieter operation.
Hardware and Accessories
Hardware, such as knobs and handles, complements the kitchen's style and functionality. Options include traditional knobs, sleek bar pulls, and recessed handles that create a more modern appearance. Accessories like pull-outs, corner organizers, and lazy Susans maximize storage and organization.
Planning and Installation Tips
Careful planning is essential to achieve precise cabinet dimensions. Create a detailed layout considering the available space, appliance placement, and storage requirements. Professional installation is recommended to ensure proper alignment and functionality of the kitchen cabinets.
By understanding these essential aspects, you can effectively plan and design kitchen cabinets that meet your needs and enhance the overall aesthetic of your kitchen. Remember to consult with a cabinetry professional or kitchen designer for personalized advice and assistance in creating a functional and stylish kitchen.

Measure Your Kitchen Cabinets Before Designing The Layout

Abcs Of Kitchen Cabinets And Specifications Granite Quartz Countertops Factory

Kitchen Cabinet Dimensions Size Guide

Kitchen And Dining Area Measurements Standards Guide

Standard Kitchen Cabinet Sizes And Dimensions Guide
Guide To Kitchen Cabinet Sizes And Dimensions

Standard Kitchen Cabinet Sizes And Dimensions Guide

Kitchen Cabinet Height And Sizing Guide

Guide To Kitchen Cabinet Sizes And Standard Dimensions Cabinets Height
Setting Kitchen Cabinets Jlc
Related Posts

