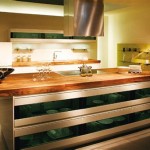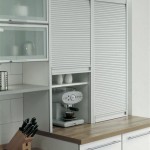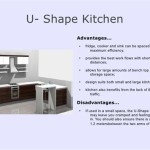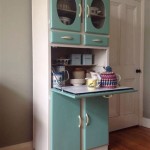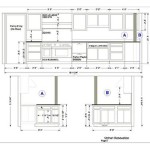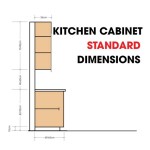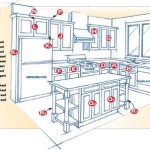Essential Aspects of Kitchen Cabinet Dimensions
When designing a new kitchen or renovating an existing one, careful consideration must be given to the dimensions of the cabinets. The size and shape of the cabinets will impact the overall functionality, aesthetics, and storage capacity of the kitchen. This article will delve into the essential aspects of kitchen cabinet dimensions to help you create a space that meets your specific needs and preferences.
Base Cabinet Heights and Depths
Base cabinets are the primary workhorses of the kitchen, providing storage for pots, pans, appliances, and other frequently used items. The standard height for base cabinets is 34 ½ inches, including the countertop. This height allows for comfortable counter-level prep work and seated dining. The standard depth for base cabinets is 24 inches, which provides ample space for storage without encroaching too much on the kitchen's square footage.
Wall Cabinet Heights and Depths
Wall cabinets are mounted on the wall above the base cabinets and provide additional storage space for items that are used less frequently or need to be kept out of reach of children. The standard height for wall cabinets ranges from 12 to 42 inches, depending on the desired amount of storage and the height of the ceiling. The standard depth for wall cabinets is 12 inches, which allows for ample storage without making the cabinets appear bulky or cluttered.
Countertop Overhang
The countertop overhang refers to the amount of countertop that extends beyond the edge of the base cabinets. A standard countertop overhang is 1 ½ inches, which provides a comfortable resting spot for the elbows while preparing food or dining. However, the overhang can be adjusted to create a different aesthetic or to accommodate specific needs. For example, a larger overhang can provide additional seating or storage, while a smaller overhang can create a more streamlined appearance.
Toe Kick Space
Toe kick space is the area beneath the base cabinets that allows for comfortable foot placement while standing at the counter. The standard toe kick height is 4 inches, which provides ample space for feet without interfering with the cabinet doors or drawers. Toe kick space can also be used to conceal unsightly plumbing or electrical components.
Door and Drawer Sizes
The size of the cabinet doors and drawers should be proportionate to the overall size of the cabinets. Door widths typically range from 12 to 42 inches, while drawer widths range from 12 to 36 inches. The height of the doors and drawers will depend on the height of the cabinets. It is important to ensure that the doors and drawers open and close smoothly without any obstruction.
Height and Accessibility
When determining the height of the cabinets, it is important to consider the height of the user and the intended use of the cabinets. Taller users may prefer taller cabinets to avoid stooping or reaching, while shorter users may prefer shorter cabinets for easier access. It is also important to ensure that the upper cabinets are within reach, especially for items that are used frequently. Accessibility can be improved by using pull-down shelves or other storage solutions designed for easy access.
Planning and Professional Advice
Properly dimensioning kitchen cabinets requires careful planning and attention to detail. It is recommended to consult with a kitchen designer or a professional contractor to ensure that the cabinets are sized and configured to meet your specific needs and preferences. By understanding the essential aspects of kitchen cabinet dimensions, you can create a kitchen that is both functional and aesthetically pleasing.

Measure Your Kitchen Cabinets Before Designing The Layout Cabinet Dimensions Height Measurements

N Standard Kitchen Dimensions Renomart

Standard Kitchen Cabinet Dimensions For Your Homee Design Cafe

Base Cabinet Size Chart Builders Surplus

Standard Kitchen Dimensions And Layout Engineering Discoveries Plans Cabinet Room Design

Kitchen Cabinet Dimensions Size Guide

Your Kitchen Renovation Measured For Perfection Rona

Guide To Master Kitchen Cabinet Dimensions With Ease Waterbuckpump

N Standard Kitchen Dimensions Renomart

Woodcraft Custom Kitchen Cabinet Measurements
Related Posts

