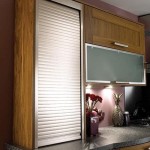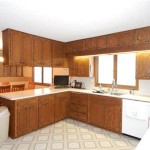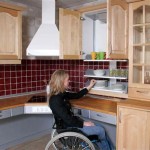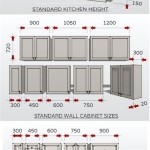Kitchen Cabinet Dimensions in Feet: A Comprehensive Guide
Understanding kitchen cabinet dimensions is crucial for any successful kitchen renovation or design project. Precise measurements ensure optimal functionality, efficient space utilization, and an aesthetically pleasing outcome. While metric units are prevalent in some regions, feet and inches remain the standard in many others, particularly in the United States. This article provides a detailed overview of standard kitchen cabinet dimensions expressed in feet, covering base cabinets, wall cabinets, and tall cabinets. It will delve into various aspects, including height, width, and depth, offering insights for planning and installing cabinets accurately.
Base Cabinet Dimensions in Feet
Base cabinets, also known as lower cabinets, form the foundation of the kitchen layout. They sit directly on the floor and support countertops, appliances, and sinks. Adhering to standard dimensions for base cabinets is essential for ergonomic comfort and accessibility. The following sections outline the typical dimensions in feet and inches.
Standard Height: The standard height for base cabinets is typically 3 feet (36 inches). This height is designed to accommodate an average countertop thickness of 1.5 inches, resulting in a comfortable working surface height of approximately 34.5 inches. This allows for a natural arm angle and reduces strain during food preparation and other kitchen tasks.
While 3 feet is the standard, adjustments can be made to accommodate individuals with specific needs or preferences. For example, kitchens designed for wheelchair accessibility may require lower base cabinets, often around 2 feet 8 inches (32 inches) in height. Conversely, taller individuals may benefit from slightly higher base cabinets, perhaps 3 feet 2 inches (38 inches) or 3 feet 4 inches (40 inches). These adjustments should be carefully considered to maintain overall kitchen harmony and functionality.
Standard Depth: The standard depth of base cabinets is generally 2 feet (24 inches). This depth provides ample storage space while allowing for comfortable movement within the kitchen. The 2-foot depth also corresponds well with the depth of most standard kitchen appliances, such as dishwashers and ranges, ensuring a flush and streamlined appearance.
It is important to note that the 2-foot depth refers to the cabinet box itself. When considering the overall depth, the countertop overhang must be factored in. Typically, countertops overhang the base cabinets by 1 inch at the front, adding to the total depth. Therefore, the overall depth including the overhang is usually 2 feet 1 inch (25 inches).
Standard Width: Base cabinet width varies considerably, ranging from 9 inches to 48 inches, typically increasing in 3-inch increments. Common widths include 12 inches, 15 inches, 18 inches, 24 inches, 30 inches, 36 inches, and 48 inches. The choice of width depends on the available space and the desired storage configuration. Narrower cabinets are suitable for smaller kitchens or filling gaps, while wider cabinets provide more extensive storage capacity.
Corner base cabinets also present unique width considerations. These cabinets are designed to fit into the corner of the kitchen, maximizing space utilization. Common types include blind corner cabinets and lazy Susan cabinets. Blind corner cabinets typically have a width of at least 36 inches, while lazy Susan cabinets often range from 33 inches to 36 inches in diameter.
Wall Cabinet Dimensions in Feet
Wall cabinets, also known as upper cabinets, are mounted on the wall above the base cabinets. They provide additional storage space for dishes, glasses, and other kitchen essentials. Correct wall cabinet dimensions are crucial for both functionality and aesthetics.
Standard Height: Wall cabinets come in various heights, typically ranging from 1 foot (12 inches) to 4 feet (48 inches). Common heights include 30 inches, 36 inches, and 42 inches. The choice of height depends on the ceiling height and the desired look. Lower ceilings may benefit from shorter cabinets, while higher ceilings can accommodate taller cabinets, providing more storage space.
The distance between the countertop and the bottom of the wall cabinet, known as the backsplash clearance, is also an important consideration. The standard backsplash clearance is 1 foot 6 inches (18 inches). This clearance provides sufficient space for appliances such as coffee makers and blenders to be placed on the countertop without obstruction. Additionally, it allows for comfortable working space beneath the cabinets.
Standard Depth: The standard depth of wall cabinets is generally 1 foot (12 inches). This depth provides ample storage space without encroaching excessively into the kitchen space. A 12-inch depth also allows for easy access to items stored in the cabinets.
While 12 inches is the standard, shallower wall cabinets, such as 9 inches or 6 inches, are sometimes used in specific situations. These shallower cabinets are suitable for storing smaller items or for creating a more open and airy feel in the kitchen.
Standard Width: Similar to base cabinets, wall cabinets are available in a range of widths, typically from 9 inches to 48 inches, increasing in 3-inch increments. Common widths include 12 inches, 15 inches, 18 inches, 24 inches, 30 inches, 36 inches, and 48 inches. The choice of width depends on the available wall space and the desired storage configuration.
Particular attention should be paid to the placement of wall cabinets in relation to appliances such as range hoods and microwave ovens. The width of the wall cabinets should align with the width of these appliances to create a cohesive and balanced look.
Tall Cabinet Dimensions in Feet
Tall cabinets, also known as pantry cabinets or utility cabinets, are floor-to-ceiling units that provide extensive storage space for food, cleaning supplies, and other items. They are particularly useful in kitchens with limited storage or for creating a dedicated pantry area.
Standard Height: Tall cabinets typically range in height from 6 feet (72 inches) to 8 feet (96 inches). Common heights include 84 inches and 90 inches. The choice of height depends on the ceiling height and the desired storage capacity. Taller cabinets maximize vertical space, providing ample storage for a variety of items.
Standard Depth: The standard depth of tall cabinets is generally 1 foot (12 inches) to 2 feet (24 inches). A 24-inch depth is typical for pantry cabinets intended to store food items, while a 12-inch depth may be suitable for utility cabinets designed to hold cleaning supplies or linens.
A shallower depth can be advantageous in smaller kitchens, as it minimizes space encroachment. However, it is important to ensure that the chosen depth provides sufficient storage capacity for the intended purpose.
Standard Width: Tall cabinets are available in various widths, typically from 18 inches to 36 inches, increasing in 3-inch increments. Common widths include 24 inches, 30 inches, and 36 inches. The choice of width depends on the available space and the desired storage configuration.
When planning the placement of tall cabinets, it is crucial to consider their proximity to other appliances and cabinets. Sufficient clearance should be provided to allow for easy access and maneuverability. Additionally, the visual impact of tall cabinets should be taken into account, ensuring that they complement the overall kitchen design.
Beyond these standard dimensions, several other factors warrant consideration when planning kitchen cabinet layouts. These include the type of cabinet door and drawer styles, the style of the kickboard, and the desired hardware. These components can significantly affect the overall aesthetic and functionality of the kitchen.
Cabinet door styles can range from traditional raised-panel designs to modern flat-panel designs. The choice of door style should align with the overall kitchen design theme and personal preferences. Similarly, drawer styles can vary, with options such as slab drawers, shaker drawers, and raised-panel drawers. The drawer style should complement the cabinet door style and provide appropriate storage solutions.
The kickboard, also known as the toe kick, is the recessed area at the bottom of the base cabinets. It provides space for feet, allowing for a more comfortable standing position while working at the countertop. The standard height of the kickboard is typically 4 inches, with a depth of 3 inches. These dimensions provide adequate foot space without compromising the stability of the cabinets.
Hardware, such as knobs and pulls, is a crucial element in the overall look and feel of the kitchen cabinets. The choice of hardware should complement the cabinet door style and the overall kitchen design. Hardware is available in a wide range of materials, finishes, and styles, allowing for customization and personalization.
In conclusion, understanding kitchen cabinet dimensions in feet is paramount for successful kitchen design and renovation. By adhering to standard dimensions and considering individual needs and preferences, a functional, aesthetically pleasing, and ergonomic kitchen space can be achieved. Careful planning, precise measurements, and attention to detail are essential for ensuring optimal results.

Kitchen Cabinet Dimensions In Mm

Kitchen Cabinet Dimensions Inches Modular Cabinets Drawers

What Are The Perfect Kitchen Dimensions Standard Size Guide

Useful Kitchen Dimensions And Layout Engineering Discoveries

Modern Straight Kitchen Cabinet In Lagos

Standard Kitchen Cabinet Sizes And Dimensions Guide

Height Of Cabinets In A 10 Foot Kichen
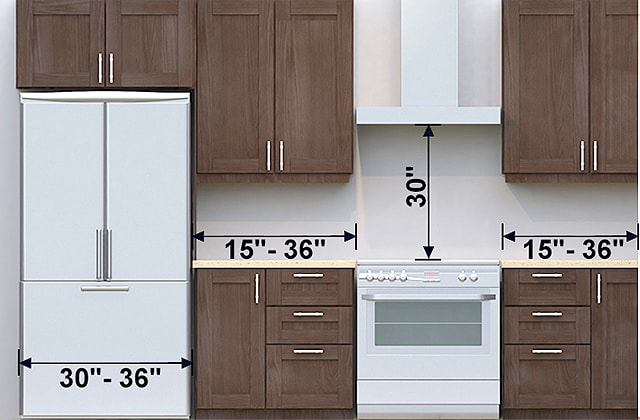
Your Kitchen Renovation Measured For Perfection Rona

Cost Of Modular Kitchen In Bangalore Truww

Kitchen Cabinets Per Li Foot Granite Quartz Countertops Factory
Related Posts


