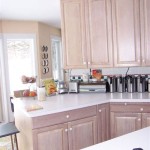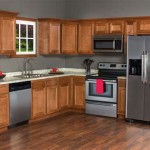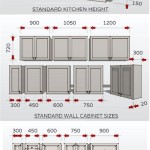Essential Aspects of Kitchen Cabinet Dimensions In Mm
Kitchen cabinets are an essential part of any kitchen, providing storage and functionality. When designing your kitchen, it's important to consider the optimal dimensions of your cabinets to ensure both efficiency and aesthetics.
Base Cabinet Dimensions
Standard base cabinet dimensions vary depending on the type of cabinet and its intended use. Typical base cabinet heights range from 720mm to 762mm, with a depth of 560mm to 600mm. Cabinet widths vary widely, accommodating different storage needs. Common widths include 300mm, 450mm, 600mm, 900mm, and 1200mm.
Wall Cabinet Dimensions
Wall cabinets typically have a standard height of 600mm to 762mm. Depths usually range from 300mm to 360mm, with widths varying to fit different kitchen layouts. Common wall cabinet widths include 300mm, 450mm, 600mm, 900mm, and 1200mm.
Tall Cabinet Dimensions
Tall cabinets, such as pantry cabinets or appliance garages, offer additional storage capacity. Standard heights range from 2100mm to 2400mm, with depths typically matching base cabinets at 560mm to 600mm. Widths vary depending on the specific cabinet design and function.
Toe Kick Dimensions
Toe kicks are important for providing a comfortable standing position at the counter. They typically measure 100mm to 150mm in height and run along the base of all cabinetry. This space allows users to stand closer to the counter without their toes hitting the cabinet doors.
Drawer Dimensions
Drawer dimensions vary depending on the size and purpose of the drawer. Common drawer heights range from 100mm to 150mm, with depths of 450mm to 550mm. Drawer widths can vary greatly, but typically align with the widths of the cabinets they are installed in.
Shelf Dimensions
Shelf dimensions within cabinets depend on the specific cabinet design and intended storage. Adjustable shelves are common, allowing for flexibility in storage configuration. Typical shelf depths range from 300mm to 450mm, with widths matching the cabinet width.
Other Considerations
In addition to these standard dimensions, other factors to consider when planning your kitchen cabinetry include:
- Door and drawer clearances for easy opening and closing
- Hardware dimensions to ensure proper fit and functionality
- Compliance with local building codes and regulations
By carefully considering all these dimensions, you can ensure that your kitchen cabinets are both functional and aesthetically pleasing, providing optimal storage solutions for years to come.

Standard Dimensions For Kitchen Cabinets Cabinet Interior Paint Living Room

N Standard Kitchen Dimensions Renomart

Remodel Your Home Design Studio With Perfect Helpful Kitchen Cabinet Dimensions Sizes Cabinets Measurements

Acme Industries Hdhmr Wooden Kitchen Cabinets

What Are The Perfect Kitchen Dimensions Amp Standard Size

N Standard Kitchen Dimensions Renomart

Iw Kitchens Cabinets Mfc 18 Mm Ready Assembled
-8124-p.jpg?strip=all)
Country Style Painted 800 Belfast Base Kitchen Cabinet Overall Width Is 870mm

Standard Kitchen Cabinet Height Zitzat Interior Dimensions Cabinets Layout

N Standard Kitchen Dimensions Renomart
Related Posts








