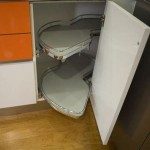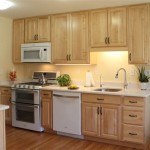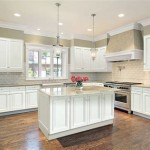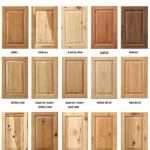Essential Aspects of Kitchen Cabinet Dimensions and Sizes
Designing a functional and aesthetically pleasing kitchen requires careful attention to detail, including the dimensions and sizes of the kitchen cabinets. These elements play a crucial role in determining the overall layout, storage capacity, and accessibility of your kitchen space. Here's a comprehensive guide to help you navigate the essential aspects of kitchen cabinet dimensions and sizes:
Base Cabinet Height
Base cabinets are typically the tallest in a kitchen, providing ample storage for pots, pans, and other bulky items. Their standard height is 34 1/2 inches, which offers a comfortable working surface and allows for easy access to contents. However, you can opt for custom heights to accommodate specific needs or preferences.
Wall Cabinet Height
Wall cabinets are mounted above base cabinets and are used for storing lighter items like plates, glasses, and spices. Their standard height ranges from 30 to 36 inches, depending on the desired amount of storage space and the ceiling height. Consider the height of your countertops and appliances when determining the ideal wall cabinet height.
Cabinet Depth
Cabinet depth refers to the distance from the front of the cabinet to the back. Standard cabinet depths are 24 inches for base cabinets and 12 inches for wall cabinets. However, deeper cabinets can provide additional storage capacity, while shallower cabinets may be more suitable for smaller kitchens or areas with limited space.
Cabinet Width
Cabinet width determines the amount of horizontal storage space available. Base cabinets typically come in widths ranging from 12 to 48 inches, with increments of 3 inches. Wall cabinets have similar widths, but may be narrower to accommodate smaller items. When planning the layout, consider the width of your appliances, such as refrigerators and ovens, to ensure proper spacing.
Cabinet Height Above Countertops
The height of wall cabinets above countertops impacts both functionality and aesthetics. The standard distance is 18 inches, which provides sufficient clearance for tasks like chopping and mixing. However, you can adjust this height based on personal preferences or to accommodate taller appliances. A larger gap may be necessary for larger microwaves or to create a more open and spacious feel.
Conclusion
Understanding the essential aspects of kitchen cabinet dimensions and sizes is crucial for creating a well-designed and efficient kitchen space. By carefully considering the height, depth, width, and spacing of your cabinets, you can optimize storage capacity, enhance functionality, and achieve a cohesive and visually appealing kitchen design.

Base Cabinet Size Chart Builders Surplus

Kitchen Unit Sizes Cabinets Measurements Height Cabinet

Measure Your Kitchen Cabinets Before Designing The Layout

N Standard Kitchen Dimensions Renomart

Kitchen Cabinet Dimensions Size Guide
Guide To Kitchen Cabinet Sizes And Dimensions

Kitchen Cabinet Sizes What Are Standard Dimensions Of Cabinets

Wall Cabinet Size Chart Builders Surplus

Guide To Master Kitchen Cabinet Dimensions With Ease Waterbuckpump

Woodcraft Custom Kitchen Cabinet Measurements
Related Posts








