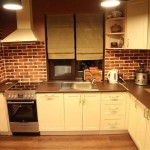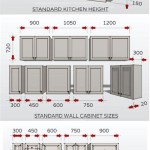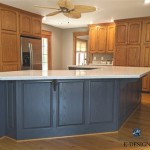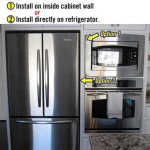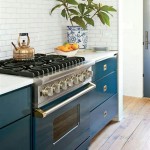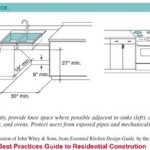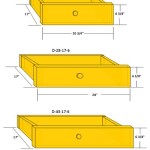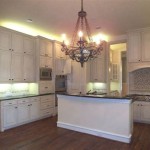Essential Aspects of Kitchen Cabinet Dimensions: Upper Cabinets
When it comes to designing the perfect kitchen, the dimensions of your upper cabinets play a crucial role in both functionality and aesthetics. Upper cabinets not only provide valuable storage space but also influence the overall proportion and flow of the room. Here is a comprehensive guide to the essential aspects of kitchen cabinet dimensions for upper cabinets:
Height
The standard height for upper cabinets is between 30 and 42 inches. The ideal height depends on the height of the user and the overall kitchen layout. Taller individuals may prefer higher cabinets, while shorter people may find it easier to reach items in lower cabinets.
Depth
Upper cabinet depth typically ranges from 12 to 15 inches. This depth provides adequate storage space without protruding too far into the room. However, in larger kitchens, cabinets with depths of up to 18 inches may be considered to accommodate bulky appliances or specialized storage solutions.
Width
The width of upper cabinets can vary greatly, from 9 inches (for narrow spice racks) to 48 inches or more (for large pantry units). When planning the width of your cabinets, consider the size of the items you need to store, the available wall space, and the overall design of the kitchen.
Vertical Clearance
Vertical clearance refers to the space between the bottom of the upper cabinets and the countertop. This clearance is typically around 18 inches, allowing for comfortable access to the countertop and appliances. However, in kitchens with high ceilings or particularly tall users, this clearance may be increased to provide more headroom.
Horizontal Clearance
Horizontal clearance refers to the space between the side of the upper cabinets and the wall or any obstructions. This clearance is important for allowing doors to open fully and for providing sufficient space for appliances or other items that may need to be placed near the cabinets.
Adjustable Shelves
Adjustable shelves are a versatile feature that allows you to customize the interior of your upper cabinets to fit your specific storage needs. Shelves can be adjusted based on the height of the items being stored, providing flexibility and maximizing storage space.
Crown Molding and Light Rail
Crown molding and light rails are decorative elements that can add style and sophistication to upper cabinets. Crown molding is a type of decorative trim that is applied to the top of the cabinets, while a light rail is a narrow molding that separates the upper and lower cabinets.
Overall Considerations
When determining the dimensions of your upper cabinets, it is important to consider the following factors:
- Height of the users
- Available wall space
- Overall kitchen layout
- Storage needs
- Personal style and preferences
By sorgfältig considering these essential aspects, you can design upper kitchen cabinets that are both functional and visually appealing, creating a kitchen that meets your specific needs and enhances your cooking experience.

Kitchen Cabinet Sizes What Are Standard Dimensions Of Cabinets

What Is The Standard Depth Of A Kitchen Cabinet Dimensions Cabinets Height Wall Units
Guide To Kitchen Cabinet Sizes And Dimensions

Standard Upper Cabinet Height Conventions And Codes Kitchen Cabinets Measurements Sizes

3 Types Of Kitchen Cabinets Size Dimensions Guide Guilin

Wall Cabinet Size Chart Builders Surplus

Height Between Upper Cabinets And Counters Kitchen Elevation

Kitchen Design Symmetry Versus Functionality

Know Standard Height Of Kitchen Cabinet Before Installing It

3ds Max Design Tutorials Using Basic Polygon Editing To Create A Base Cabinet
Related Posts

