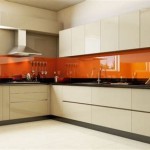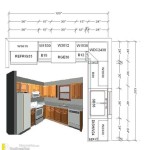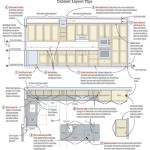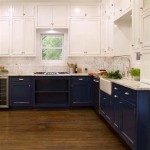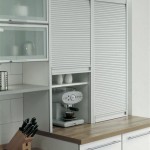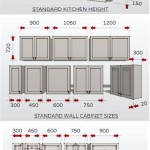Essential Aspects of Kitchen Cabinet Dimensions
Kitchen cabinets are a vital component of any kitchen, providing both storage and aesthetic appeal. Getting the dimensions right is crucial to ensure functionality, efficiency, and a cohesive design. Here are the essential aspects of kitchen cabinet dimensions to consider:
Cabinet Height: Typically ranges from 30 to 42 inches, including the countertop. Standard base cabinets are 34.5 inches high, while wall cabinets vary from 30 to 42 inches. Taller individuals may prefer higher cabinets for easier access.
Cabinet Width: The standard width for kitchen cabinets is 24 inches, although smaller or larger sizes are available to suit different storage needs and space constraints. Common widths range from 12 to 48 inches.
Cabinet Depth: The standard depth for kitchen cabinets is 24 inches, which provides ample storage space for pots, pans, and other kitchenware. Deeper cabinets, such as pantry cabinets, may be used for bulk storage or appliances.
Countertop Height: The countertop height is typically measured from the floor to the top of the countertop and should be comfortable for the user. Standard countertop heights range from 28 to 36 inches, with 34 inches being the most common for kitchens.
Toe Kick Height: The toe kick is the space between the bottom of the cabinet and the floor. It provides a comfortable place for feet to rest and prevents the user from kicking the cabinet doors. Standard toe kick heights range from 3.5 to 4 inches.
Additional Considerations:Appliance Dimensions: When planning cabinet dimensions, consider the sizes of appliances such as refrigerators, ovens, and dishwashers. Allow for sufficient clearance around appliances to ensure easy access and proper ventilation.
Door and Drawer Styles: The style of cabinet doors and drawers can affect the overall dimensions. Flush inset doors or drawers take up less space than overlay or framed doors and drawers.
Kitchen Layout: The kitchen layout plays a role in determining cabinet dimensions. For example, in a U-shaped kitchen, you may need to account for corner cabinets with special dimensions.
Professional Consultation: For complex kitchen designs or specific requirements, it is advisable to consult with a kitchen designer or cabinet professional who can provide expert guidance and help ensure accurate measurements and dimensions.
By carefully considering these essential aspects of kitchen cabinet dimensions, you can create a functional, efficient, and aesthetically pleasing kitchen that meets your specific needs and preferences.

Image Result For Standard Kitchen Cabinet Dimensions Cm Cabinets Height Measurements

N Standard Kitchen Dimensions Renomart

Standard Kitchen Dimensions And Layout Engineering Discoveries Plans Cabinet Room Design

Kitchen Unit Sizes Cabinets Measurements Height Cabinet

Base Cabinet Size Chart Builders Surplus

N Standard Kitchen Dimensions Renomart

Guide To Master Kitchen Cabinet Dimensions With Ease Waterbuckpump

Kitchen Wall Cabinet Size Chart Builders Surplus Cabinets Dimensions Sizes

Measure Your Kitchen Cabinets Before Designing The Layout

Essential Measurements For Space Planning Your Kitchen Houzz
Related Posts

