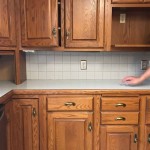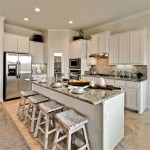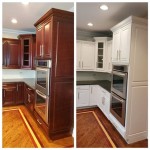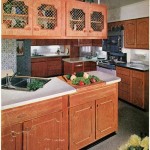Kitchen Cabinet Door Size Chart: A Comprehensive Guide
Kitchen cabinet doors are the defining feature of your kitchen's aesthetic and functionality. Their size plays a crucial role in creating an appealing and efficient space. This guide provides a comprehensive overview of standard kitchen cabinet door sizes, factors that influence their dimensions, and tips for selecting the right sizes for your kitchen.
Standard Kitchen Cabinet Door Sizes
Standard cabinet door sizes are generally determined by the width of the cabinet box they are fitted to. However, there can be variations in height and style depending on the manufacturer and the overall design of the kitchen. Here's a breakdown of common cabinet door sizes:
Width:
- 9 inches: This is the most common width for base cabinets and can be used for both upper and lower cabinets.
- 12 inches: Wider cabinet doors, often used for base cabinets and pantry doors, are a good option for maximizing storage space.
- 15 inches: This width is typically used for oven cabinets, dishwashers, and other appliances.
- 18 inches: Rarely used for kitchen cabinets, this width can be found in some custom designs or specific applications.
Height:
- 30 inches: This is a standard height for upper cabinets, providing ample storage space while remaining easy to access.
- 36 inches: This height is common for base cabinets, offering more vertical storage room.
- 42 inches: Taller base cabinets, often used for pantries and large appliance cabinets, allow for even more storage.
Note: These sizes are approximate and may vary depending on the manufacturer and cabinet style. Always check the specifications from your chosen cabinet supplier to confirm the exact door dimensions.
Factors Influencing Cabinet Door Size
Numerous factors influence the size of kitchen cabinet doors. Understanding these factors can help you make informed decisions about the appropriate sizes for your kitchen:
Cabinet Box Size: The width of the cabinet box determines the width of the cabinet door. Ensure that the door fits snugly within the box, allowing for proper closure and avoiding gaps.
Door Style: Different cabinet door styles, such as raised panel, flat panel, or shaker, can have variations in their overall dimensions. Consider the style's influence on the final door size.
Cabinet Placement: The placement of the cabinet influences its door size. For example, corner cabinets may have smaller doors to accommodate the angle. Upper cabinets may have shorter doors depending on the ceiling height.
Personal Preferences: Ultimately, the size of your cabinet doors is a matter of personal preference. Consider how the size will impact the overall aesthetic, functionality, and accessibility of your kitchen.
Tips for Selecting the Right Cabinet Door Size
Here are some essential tips to ensure you choose the right cabinet door sizes for your kitchen:
Measure Accurately: Before ordering any cabinets or doors, carefully measure the available space for each cabinet. This ensures that the doors will fit properly and seamlessly integrate with the overall design.
Consider Functionality and Accessibility: Choose door sizes that provide sufficient storage while maintaining easy access. Wide doors on base cabinets can be difficult to open fully, while small upper cabinets may require you to reach high to access items.
Seek Professional Advice: If you are unsure about the best cabinet door sizes for your kitchen, consult with a professional kitchen designer. They can guide you through the process, ensuring you achieve a balanced and functional kitchen layout.
Plan for Future Needs: Consider your long-term storage requirements when choosing cabinet door sizes. If you anticipate future needs, opt for larger doors to accommodate additional items.
Prioritize Aesthetics: Select door sizes that complement the overall design of your kitchen. Consider the proportions of the doors in relation to the cabinets and other kitchen elements.

Kitchen Unit Door Combinations

N Standard Kitchen Dimensions Renomart

Kitchen Unit Door Combinations

Base Cabinet Size Chart Builders Surplus Modular Kitchen Cabinets Sizes

Wall Cabinet Size Chart Builders Surplus

Kitchen Wall Cabinet Size Chart Builders Surplus Cabinets Dimensions Sizes

N Standard Kitchen Dimensions Renomart

Door Dimensions And Hinge Requirements

Kitchen Base Cabinet Size Chart Builders Surplus Cabinets Sizes Drawers

Abcs Of Kitchen Cabinets And Specifications Granite Quartz Countertops Factory
Related Posts








