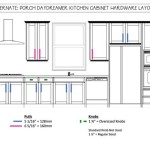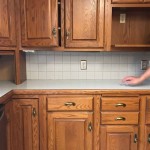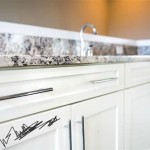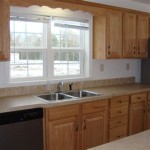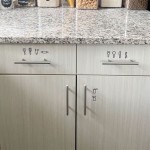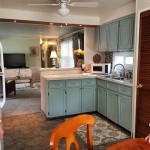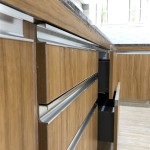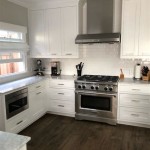Kitchen Cabinet Doors Standard Sizes
Kitchen cabinets are a significant investment and a defining feature of any kitchen. Understanding standard cabinet door sizes is crucial for both new installations and renovations. Whether planning a complete remodel or simply replacing worn-out doors, knowing these standard dimensions can simplify the process, save time, and potentially reduce costs. This article explores the standard sizes of kitchen cabinet doors, the factors influencing these dimensions, and the options available for non-standard sizes.
Common Cabinet Door Widths
Cabinet door widths vary depending on the cabinet's purpose and location. Standard widths typically range from 9 inches to 36 inches, incrementing in 3-inch intervals. For example, common widths include 9, 12, 15, 18, 21, 24, 27, 30, and 36 inches. Narrower doors are often used for smaller cabinets or those above refrigerators, while wider doors are typically found on base cabinets and pantry units.
Drawer fronts follow similar sizing conventions, often mirroring the widths of the cabinet doors in the same run. This creates a cohesive and visually appealing design. Understanding these standard widths is particularly helpful when replacing existing doors or planning to purchase ready-made options.
Standard Cabinet Door Heights
Similar to widths, cabinet door heights also adhere to standard increments. These heights range from 12 inches to 30 inches, again typically increasing in 3-inch increments. Common heights include 12, 15, 18, 21, 24, and 30 inches. Taller doors are typically used for pantry cabinets and other full-height units. Shorter doors are common for upper cabinets and those located above appliances.
The height of the cabinet door is generally slightly smaller than the cabinet opening itself. This allows space for the door’s hinges and proper clearance for opening and closing without obstruction. This difference, often referred to as the reveal, is usually between ¼ inch and ½ inch on all sides.
Overlay and Inset Cabinet Doors
Two primary styles of cabinet door installation influence size requirements: overlay and inset. Overlay doors are the most common type and cover the cabinet frame opening partially. They are slightly larger than the cabinet opening, creating an overlap. Full overlay doors cover the entire cabinet frame, while partial overlay doors cover a portion of the frame, leaving a small reveal.
Inset cabinet doors sit flush with the cabinet frame, offering a sleek and traditional look. They require precise measurements and installation. The door dimensions must be slightly smaller than the cabinet opening to allow for the frame and hinges. Therefore, when considering inset doors, precise measurements of the cabinet opening are crucial for a proper fit.
Non-Standard Cabinet Door Sizes
While standard sizes cater to most kitchen layouts, non-standard cabinet dimensions sometimes occur. Custom cabinets, older homes, or unique design choices can necessitate custom-sized doors. In these cases, custom-made doors offer a solution, ensuring a perfect fit. Many manufacturers provide custom door fabrication services. Accurate measurements of the cabinet openings are essential for ordering correctly sized custom doors.
Working with a professional cabinet maker or installer is highly recommended when dealing with non-standard sizes. They can guide the measurement process and ensure the accurate fabrication and installation of custom doors.
Importance of Accurate Measurement
Regardless of whether standard or custom-sized doors are chosen, accurate measurement of the cabinet openings is paramount. Incorrect measurements can lead to ill-fitting doors, impacting both the aesthetics and functionality of the kitchen. It is advisable to measure the cabinet openings multiple times to ensure accuracy. Using a tape measure specifically designed for woodworking can provide greater precision.
When measuring, consider the type of overlay. For full overlay doors, measure the entire opening. For partial overlay doors, deduct the desired reveal from each side of the opening to determine the required door size. For inset doors, deduct the required clearance for the hinges and frame from each side of the opening. These adjustments ensure the doors fit correctly within the frame.
Material and Style Considerations
While size is a primary concern, cabinet door material and style also play a significant role in the overall kitchen design. Various materials, including wood, MDF, and thermofoil, are available, each offering different aesthetic qualities and durability levels. The chosen style, such as shaker, raised panel, or slab, influences the overall look and feel of the kitchen.
Considering these factors in conjunction with size ensures a cohesive and well-designed kitchen that meets both functional and aesthetic requirements.

Kitchen Unit Door Combinations

N Standard Kitchen Dimensions Renomart

Refacing Kitchen Cabinets Measuring New Cabinet Doors Dimensions Wall

Kitchen Unit Door Combinations

Cabinet Face Dimensions Kitchen Cabinets Height Doors

Kitchen Cabinet Refacing Door Depot

Barker Door Cabinet Doors And Drawer Boxes

Abcs Of Kitchen Cabinets And Specifications Granite Quartz Countertops Factory

Door Dimensions And Hinge Requirements

N Standard Kitchen Dimensions Renomart
Related Posts

