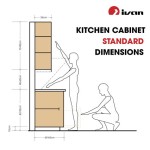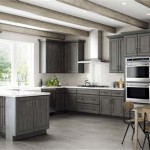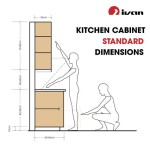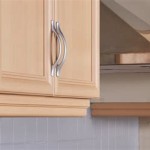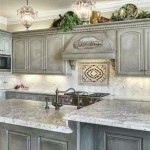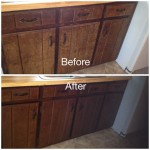Kitchen Cabinet Drawing: Essential Aspects for a Successful Design
Designing a kitchen is a complex undertaking that requires careful planning and execution. Among the crucial elements to consider are the kitchen cabinets, which serve both functional and aesthetic purposes. Creating accurate and detailed drawings of these cabinets is essential for a successful design.
Here are some key aspects to keep in mind when drawing kitchen cabinets:
1. Cabinet Dimensions
Precisely measuring the available space is vital for determining the dimensions of the cabinets. Measure the width, height, and depth, ensuring sufficient space for the countertop, appliances, and other kitchen components.
2. Cabinet Type
There are various types of kitchen cabinets available, each with its own unique features and dimensions. Determine the desired cabinet style, such as base cabinets, wall cabinets, or pantry cabinets, and consider their height, width, and depth.
3. Cabinet Layout
The layout of the cabinets should optimize functionality and workflow. Plan the placement of cabinets to create an efficient kitchen triangle between the sink, refrigerator, and stove. Consider the location of appliances and storage needs.
4. Drawer and Door Specifications
Specify the dimensions, materials, and hardware for drawers and doors. Determine the number of drawers and doors, their placement within the cabinets, and the type of handles or pulls to be used.
5. Material Selection
Select the materials for the cabinet boxes, drawer fronts, and door panels. Common materials include wood, laminate, and thermofoil. Consider the durability, moisture resistance, and aesthetic appeal of the materials.
6. Hardware and Accessories
The choice of hardware, such as hinges, slides, and drawer glides, impacts the functionality and longevity of the cabinets. Specify the type, size, and finish of the hardware to ensure smooth operation.
7. Elevation and Section Drawings
Elevation drawings provide a front view of the cabinets, showing their height, width, and design details. Section drawings display a side view, revealing the cabinet's depth, drawer and shelf arrangement, and overall construction.
8. Material List and Specifications
Create a detailed list of all the materials required for the cabinet construction, including the quantities, dimensions, and finishes. Include specifications for hardware, drawer slides, hinges, and other components.
Conclusion
Drawing kitchen cabinets is a critical step in the design process. By carefully considering the aspects discussed above, designers can create accurate and functional drawings that serve as the blueprint for successful cabinet construction. Precise dimensions, appropriate cabinet selection, efficient layout, detailed drawer and door specifications, thoughtful material choices, appropriate hardware, and clear elevation and section drawings ensure that the final design meets both practical and aesthetic requirements.

Learn How To Draw Kitchen Cabinets Furniture Step By Drawing Tutorials Cabinet Plans Design

Start Your Kitchen Renovating Design Journey Nuform Cabinetry Offers Free 3d Cabinet Layout Plans

Научиться рисовать Кухонные шкафы мебель шаг за шагом учебники рисования Kitchen Design Plans Cabinets Drawing Layout

Diy Kitchen Cabinets Alcove

Learn How To Draw Kitchen Cabinets Furniture Step By Drawing Tutorials Cabinet Plans Design
Dk Studio

Do Kitchen Cabinet Drawings In Cad

Kitchen Cabinet Plans Pictures Ideas Tips From

Kitchen Drawing Cabinet Layout Cabinets Height Plans

Kitchen Cabinets 101 Cabinet Shapes Styles Cabinetcorp
Related Posts

