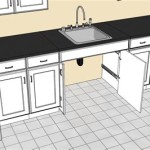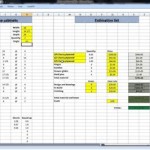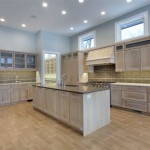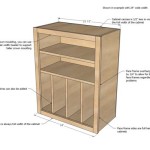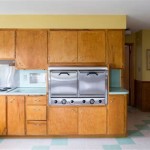Kitchen Cabinet Face Frame Dimensions
Kitchen cabinet face frames significantly impact both the aesthetic appeal and functionality of a kitchen. Understanding their standard dimensions and how these measurements influence cabinet construction and door overlay is crucial for anyone designing, building, or renovating a kitchen.
The face frame, essentially the “face” of the cabinet, is the exposed frame attached to the front of the cabinet box. It provides structural support for the cabinet doors and drawers and serves as a point of attachment for hinges and other hardware. The dimensions of this frame play a critical role in determining the overall look and feel of the cabinetry.
Standard face frame dimensions typically adhere to industry norms to ensure compatibility with readily available cabinet doors, drawers, and hardware. While custom dimensions are possible, they often come at an increased cost and may require specialized components. Therefore, understanding standard dimensions offers a valuable starting point for kitchen planning.
A typical face frame is constructed from hardwood stiles and rails. Stiles are the vertical members of the frame, while rails are the horizontal members. Standard stile width is generally 1 ½ inches to 2 inches. The top and bottom rails typically measure 1 ½ inches to 2 ½ inches wide. Variations occur depending on the cabinet manufacturer and the desired style. For example, a more traditional or ornate style might feature wider stiles and rails.
The thickness of the face frame material usually ranges from ¾ inch to 1 ¼ inches. A thicker face frame can contribute to a more robust, high-quality appearance. The thickness also affects the interior cabinet space, so it's a factor to consider during the design process, especially in smaller kitchens where maximizing storage is paramount.
Understanding the relationship between face frame dimensions and door overlay is essential for achieving the desired aesthetic. Overlay refers to how much the cabinet door covers the face frame. There are three primary overlay types: full overlay, partial overlay, and inset.
Full overlay doors completely cover the face frame, creating a sleek, contemporary look with minimal frame exposure. This style often requires wider cabinet doors to achieve the full coverage. Partial overlay doors cover a portion of the face frame, typically leaving a ¼ inch to ½ inch reveal of the frame. This style provides a balance between modern and traditional aesthetics. Inset doors sit flush with the face frame, creating a clean, classic look. This style necessitates precise measurements and installation.
Calculating the required door dimensions based on the chosen overlay style and face frame dimensions is a critical step in the cabinet design process. For a full overlay, the door dimensions will be larger than the cabinet opening to ensure complete coverage. Partial overlay doors will be slightly larger than the opening to account for the desired reveal. Inset doors will be the same size as the opening, requiring careful fitting.
Variations in face frame dimensions can also impact the selection and installation of hardware. For example, the placement of hinges and knobs or pulls is determined by the width of the stiles and rails. Understanding these dimensions ensures proper hardware functionality and placement.
Beyond the standard dimensions, there are specific considerations for different cabinet types. Base cabinets, wall cabinets, and tall cabinets may have slight variations in face frame dimensions due to their different functional requirements and weight-bearing capacities. For instance, base cabinets often have a thicker toe kick area, which can affect the overall height and dimensions of the face frame.
When dealing with corner cabinets, the face frame design and dimensions become more complex. Corner cabinets often require specialized frame construction to accommodate the angled configuration and ensure proper door alignment. The specifics of these dimensions will depend on the type of corner cabinet being used, such as a diagonal corner cabinet or a blind corner cabinet.
Finally, when planning kitchen cabinet renovations or new installations, it's advisable to consult with experienced cabinet makers or designers. They can provide expert guidance on face frame dimensions, door overlay options, and hardware selection, ensuring a cohesive and functional kitchen design that meets specific needs and preferences.
Accurate measurement and careful consideration of face frame dimensions are fundamental to successful kitchen cabinet design and installation. By understanding the standard dimensions and how they relate to door overlay, hardware selection, and cabinet type, homeowners and professionals can create functional and aesthetically pleasing kitchens.

Making Kitchen Cabinets The Face Frame Bob Rozaieski Fine Woodworking

Cabinet Face Dimensions

Woodcraft Custom Kitchen Cabinet Door Styles Face Frame Cabinets

A Woodworker S Guide To Custom Cabinets Popular Woodworking

Kitchen Cabinet Sink Base 36 Full Overlay Face Frame Ana White

Face Frame Base Kitchen Cabinet Carcass Ana White

Stephan Woodworking Shaker Inspired Cabinet Patterns

Cabinets Drawing1 Kitchen Cabinet Dimensions Building Plans

Face Frame Base Kitchen Cabinet Carcass Ana White

Woodcraft Custom Kitchen Cabinet Measurements
Related Posts

