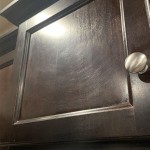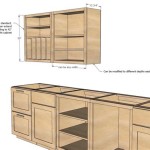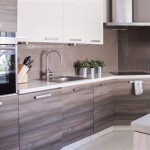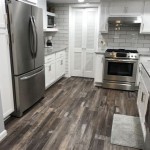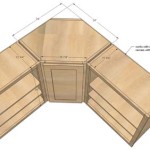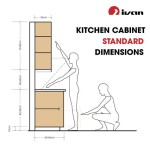Kitchen Cabinet Floor Plans: Essential Aspects for a Well-Organized Kitchen
When it comes to designing a kitchen, the floor plan is one of the most important aspects to consider. It dictates the layout of the room, the placement of appliances, and the overall functionality of the space. Kitchen cabinet floor plans, in particular, play a crucial role in ensuring that the kitchen is both efficient and aesthetically pleasing.
Here are the essential aspects to consider when creating a kitchen cabinet floor plan:
1. Work Triangle: The work triangle refers to the imaginary lines between the sink, refrigerator, and stove. This triangle should be as small as possible to minimize wasted steps while cooking. Aim for a work triangle that is between 4 and 9 feet on each side.
2. Storage Space: Determine the amount of storage space you need before designing the cabinet layout. Consider your cooking habits, the size of your kitchenware, and any special storage requirements. Vertical storage solutions, such as pull-out drawers and tall pantries, can help maximize space.
3. Countertop Space: Countertop space is essential for food preparation, serving, and other kitchen tasks. Plan for ample countertop space around the sink, stove, and refrigerator. Consider adding a kitchen island or peninsula for additional work and storage area.
4. Appliance Placement: The placement of appliances is crucial for both functionality and aesthetics. The refrigerator should be placed close to the pantry and the stove should be near the sink and countertop. Consider the size and shape of your appliances when planning their placement.
5. Cabinetry Styles: Kitchen cabinets come in various styles, such as shaker, flat-panel, and raised-panel. Choose a style that complements the overall design of the kitchen. Consider the finish and color of the cabinets to create a cohesive look.
6. Lighting: Proper lighting is essential for a well-functioning kitchen. Include a combination of natural and artificial lighting. Natural light from windows can brighten the space, while under-cabinet lighting and pendant lights can provide task lighting.
7. Traffic Flow: The kitchen floor plan should allow for smooth traffic flow. Avoid creating bottlenecks or areas where people might bump into each other. Plan for wide aisles and clear pathways between different work zones.
Creating a well-designed kitchen cabinet floor plan is essential for a space that is both functional and beautiful. By considering these essential aspects, you can create a kitchen that meets your needs and enhances the overall experience of your home.

Kitchen Floor Plans What You Should Know Planner Cabinet Layout Designs

Kitchen Floor Plans Homes Design Outdoor

Understanding Floor Plans And Cabinetry Icc Floors Plus Blog

Traditional Kitchen Floor Plan 1 Plans Flooring

7 Kitchen Layout Ideas That Work

Amazing Kitchen Cabinet Layout Part 1 Cabinets Design Floor Plans

Kitchen Cabinets 101 Cabinet Shapes Styles Cabinetcorp
:strip_icc()/RENOVCH7K-a9804503bf5b45399545ff2211fcb0fa.jpg?strip=all)
5 Kitchen Floor Plans To Help You Take On A Remodel With Confidence

How To Design A Traditional Kitchen With Diy Cabinets

Kitchen Plans To Get Upper Cabinets Or Not And A Mood Board
Related Posts

